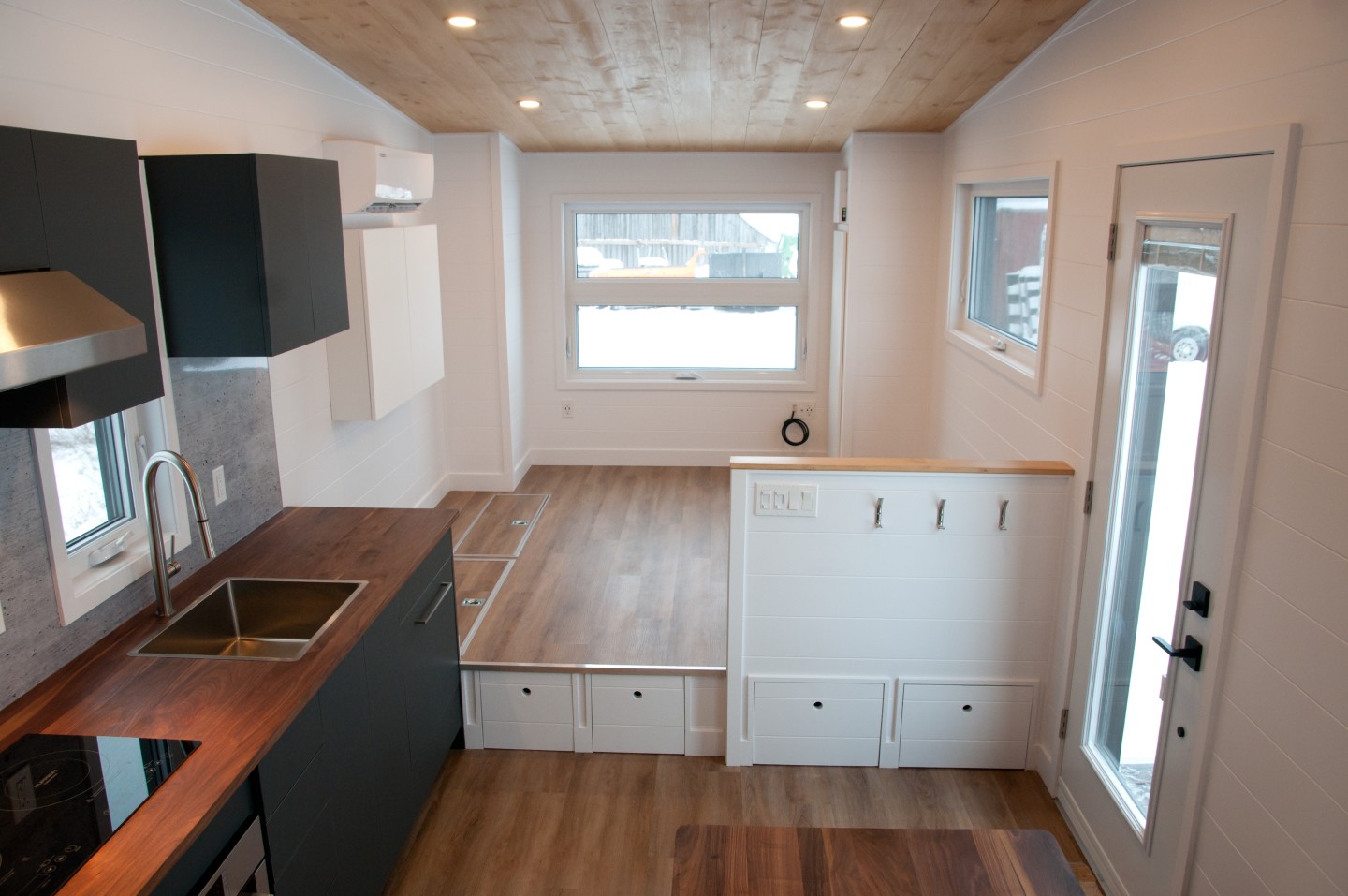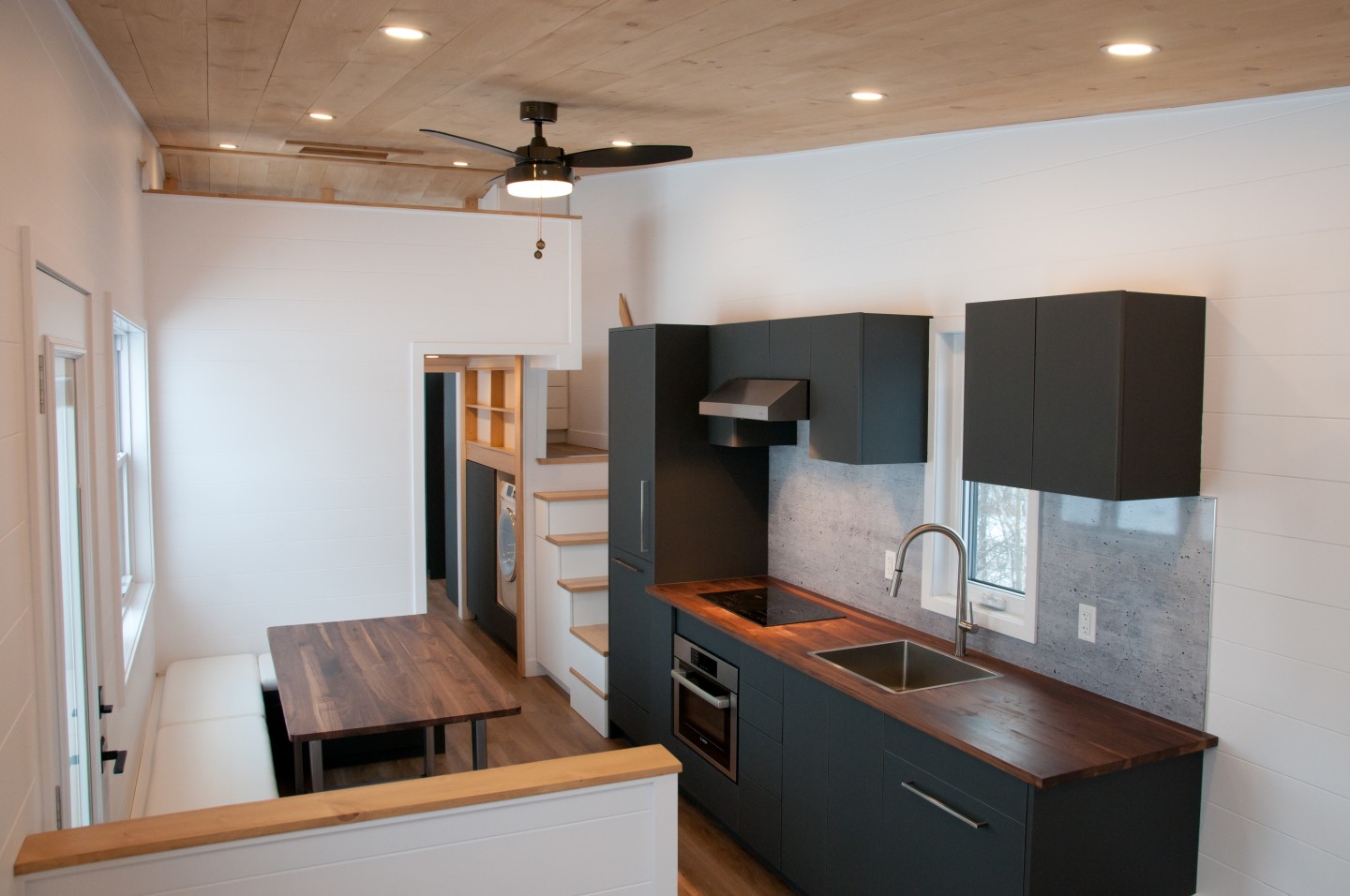We’ve previously been impressed with Minimaliste’s hardy Noyer and Noyer V4 tiny houses, which are designed to perform well even in extreme temperatures. The firm’s recently completed Noyer XL takes the already roomy towable home and makes it even larger, now measuring 35 ft (10 m) in length and offering a spacious interior layout with lots of storage.
The Noyer XL is based on a triple-axle trailer and finished in horizontal cedar and vertical standing-seam steel. It’s topped by a sloping roof that hosts two skylights. Like other recent Minimaliste models, it has a width of 10.5 ft (3.2 m), which means it requires a permit to tow on the road, but offers a more apartment-like interior layout in return.
Judging from the photos available, the interior looks light-filled and spacious (though is of course flattered by a lack of furniture). Visitors enter with the living room to the right, which has a raised floor, creating an underfloor storage space. In the living room proper is a built-in electrical panel, heat recovery air exchanger, and a mini-split air-conditioning system. A TV cabinet is also installed on the wall.
The kitchen and dining area is nearby, and is large too. It contains a 10-ft (3.2-m) counter, a dining table that seats six, and an L-shaped seating area with built-in storage. There’s also cabinetry, a pull-out butcher’s block chopping board, a dishwasher, stainless steel sink, microwave oven, and a two-burner induction stove with a range hood. A fridge/freezer is nearby.

Minimaliste
The Noyer XL’s bathroom is reached by a corridor with a washer/dryer and some storage space. The bathroom has a shower, vanity sink, and a flushing toilet, plus some more storage space. The master bedroom is adjacent and boasts a high ceiling and some built-in cabinets that have a small desk area for home working on a laptop. The cabinetry also includes a mechanical closet with a water filter, water heater, etc. The master bedroom has another mini-split air-conditioning unit and is topped by a skylight with remote-controlled blind.
There’s also a one loft bedroom in the Noyer XL, which is reached by a storage-integrated staircase. Much like Build Tiny’s models, it has a handy lowered platform area to make it possible to stand upright and get dressed easier, though the loft itself is a typical tiny house-style bedroom with a low ceiling. It also contains some wooden blinds, another remote-controlled skylight, and enough space for a double bed.

Minimaliste
As was the case with previous Minimaliste tiny houses, the Noyer XL was built using SIPs (structural insulated panels) and has good insulation and a high level of airtightness, meaning it stays a relatively steady temperature inside and requires little energy to heat or cool. It gets power from a standard RV-style hookup, though can also run from a generator if required.
We’ve no word on the cost of this exact home, though the Noyer line starts at CAD 118,500 (roughly US$98,500).
Source: Minimaliste
Source of Article