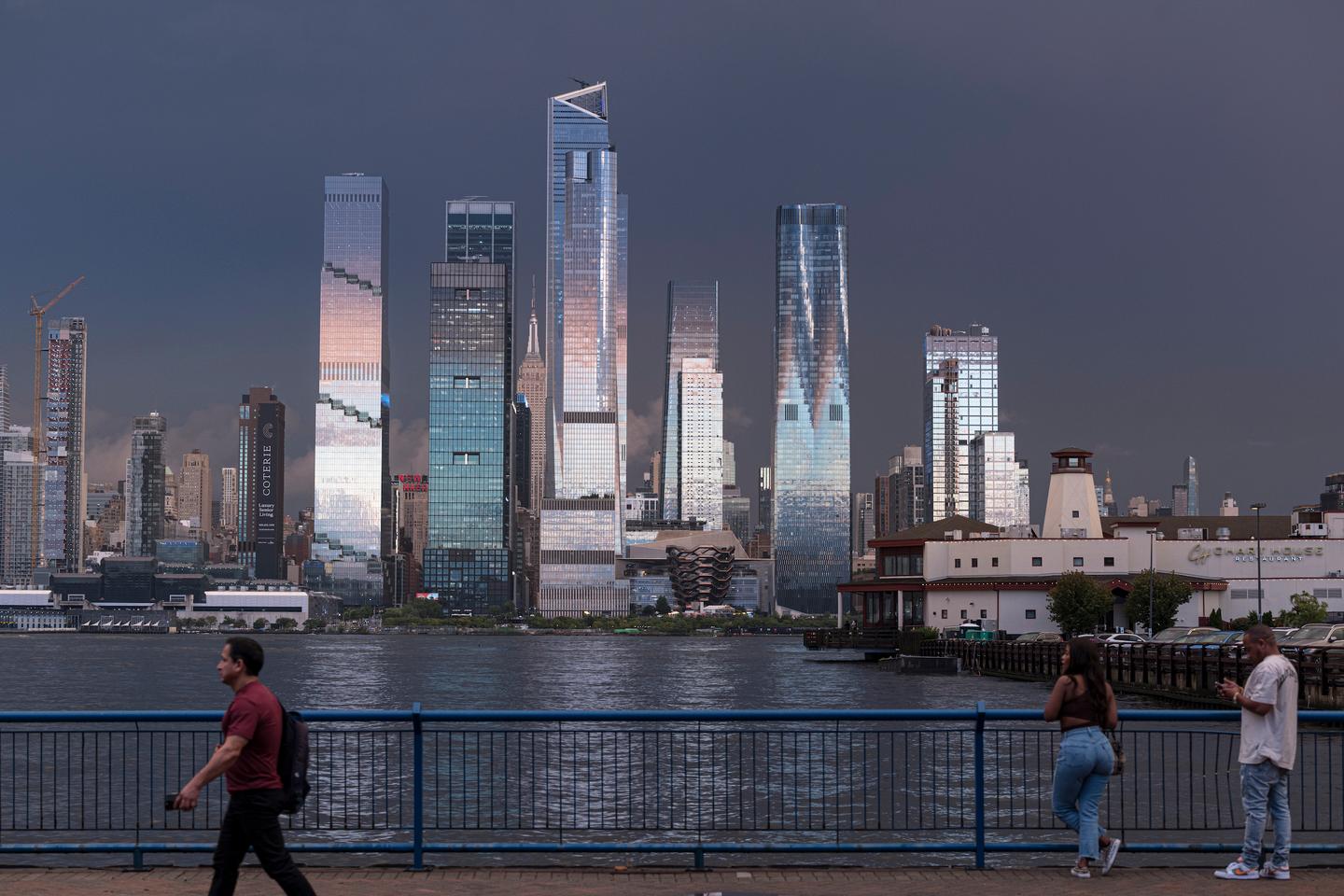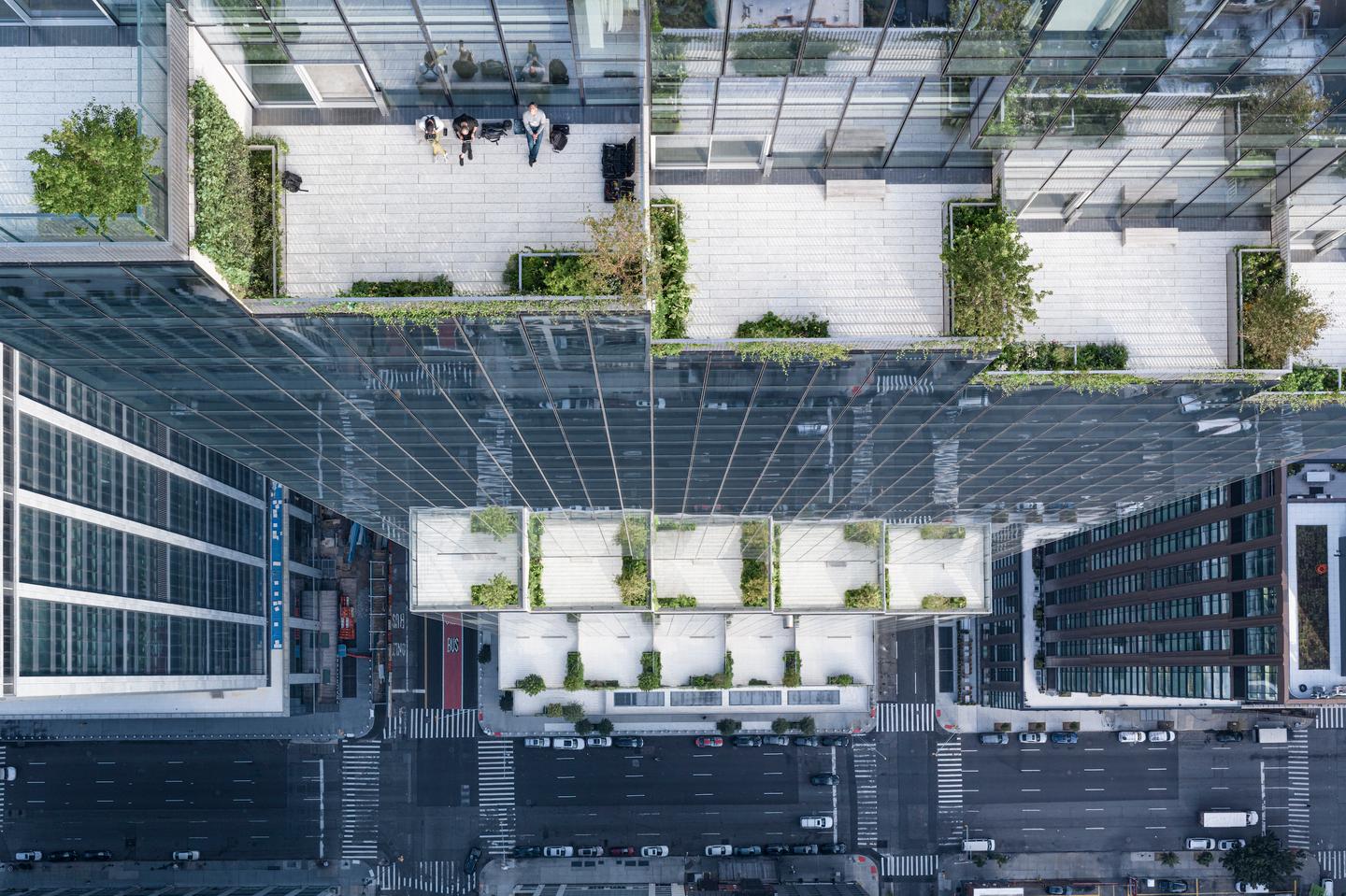The Bjarke Ingels Group (BIG) has completed its first ever supertall skyscraper. Named The Spiral, the extraordinary office building enlivens the Manhattan skyline with a ribbon of greenery that wraps around its exterior as it rises, creating outdoor terrace areas that are accessible from all of its 66 floors.
The Spiral reaches a maximum height of 1,031.5 ft (314 m), making it the 14th-tallest building in New York City. It’s located on Manhattan’s West Side and is part of the Hudson Yards mega-development that includes Heatherwick Studio’s Vessel and KPF’s 30 Hudson Yards. It’s also near the High Line, which actually partly inspired the skyscraper’s design, as did iconic buildings such as the Empire State Building and Rockefeller Center.
“The Spiral punctuates the northern end of the High Line, and the linear park appears to carry through into the tower, forming an ascending ribbon of lively green spaces, extending the High Line to the skyline,” explained BIG founder Bjarke Ingels. “The Spiral combines the classic Ziggurat silhouette of the premodern skyscraper with the slender proportions and efficient layouts of the modern high-rise. Designed for the people who occupy it, The Spiral ensures that every floor of the tower opens up to the outdoors, creating hanging gardens and cascading atria that connect the open floor plates from the ground floor to the summit into a single uninterrupted workspace.
“The string of terraces wrapping around the building expands the daily life of the tenants to the outside air and light. As the trees and grasses, flowers and vines have taken root over the last two summers, The Spiral is slowly becoming an ascending ribbon of green wrapping around the entire silhouette of the tower – like a 1,000-foot-tall vine at the scale of the city’s skyline.”

Laurian Ghinițoiu
The Spiral’s combined outdoor space measures approximately 13,000 sq ft (1,207 sq m), which BIG says makes it the most outdoor space ever installed at or above 300 ft (91 m) anywhere in NYC. Its greenery was carefully chosen depending on hardiness and maintenance needs and nearest the ground the plants are native to the American prairie, making them able to withstand high winds and droughts. As the building rises, a second layer of shrubs and taller bushes that blossom in winter are introduced. Finally, the building is crowned with trees that flower as early as February, along with vertical trellises with English and Boston ivy that retain their leaves through the winter.
Drought-resistant or not, so much greenery obviously needs a lot of irrigation, so the tower’s water management system collects rainwater to treat and redistribute throughout the landscaping. According to BIG, millions of gallons of water will be saved annually this way.

Laurian Ghinițoiu
The interior of the skyscraper measures 2.8 million sq ft (around 260,000 sq m), spread over the 66 floors. Visitors enter into a lobby decorated with seven different metals to reference the area’s industrial past. The decor also subtly nods to the High Line with floor panels that measure the same dimensions of the precast concrete planks spanning the public walkway. Most of the remainder of the interior is taken up by office space for the likes of Pfizer and HSBC. However, on the the uppermost floor there’s an exclusive clubhouse for office staff to unwind, along with an outdoor terrace.
The Spiral was realized in collaboration with Adamson Associates, structural engineer WSP Cantor Seinuk and construction company Turner. Tishman Speyer was the developer and it’s being submitted for LEED Silver (the green building standard) certification for its energy efficiency.
Source: BIG
Source of Article