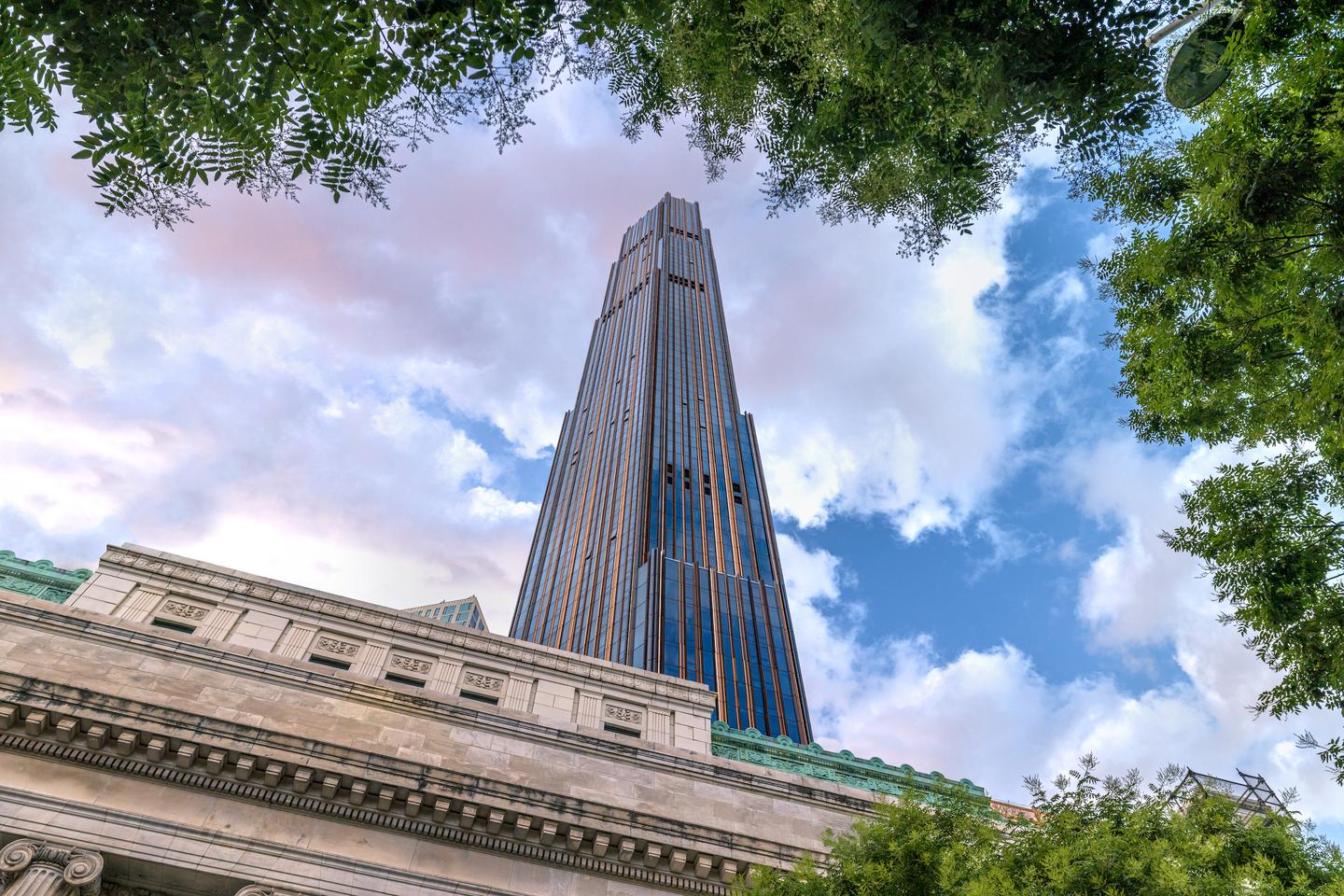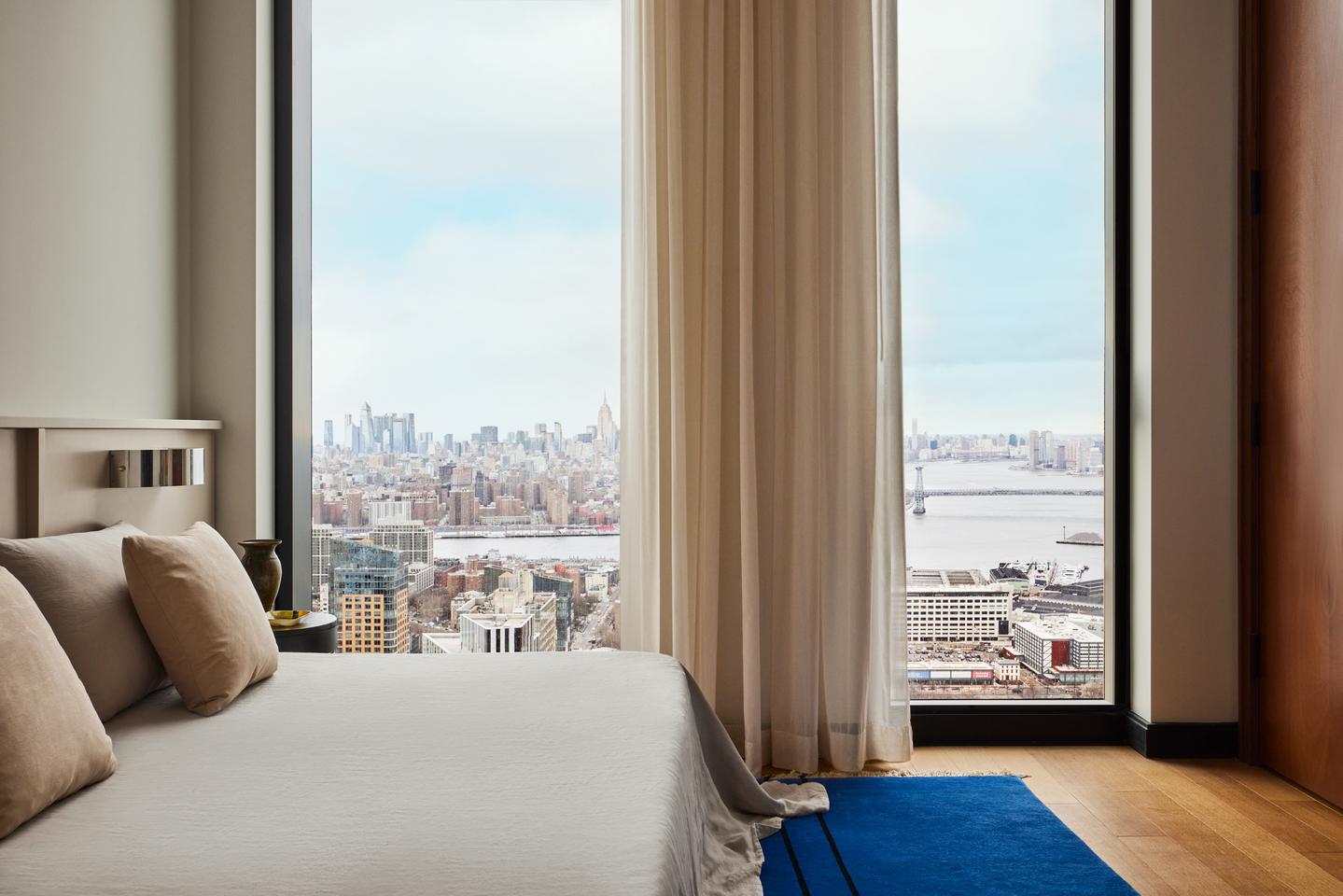SHoP Architects has completed the first supertall skyscraper in Brooklyn, New York City. The residential tower rises to a height of 1,066 ft (325 m) and is defined by an extraordinary blackened stainless steel, copper and bronze facade that integrates a 115-year-old bank that was already on the site.
The Brooklyn Tower consists of 93 floors, most of which host residential units. Its design is certainly a change from the ubiquitous glass rectangles throughout NYC and riffs on the Dime Savings Bank building, which is connected to the tower proper and used for retail space and some amenities.
“Pilasters of blackened steel, copper and bronze create striking verticality along the building’s impressive height, prominently holding the structure’s corners while extending beyond the edges of its flat top towards the sky,” explained SHoP Architects. “At street level, The Brooklyn Tower’s marble ‘convexicave’ columns sit upon black granite pedestals, designed to provide visual continuity with the historic Dime Savings Bank. The lower facade transitions from a typical convex geometry at the bottom to an inverse concave shape towards the top of the podium, while thin gold-hued metal lines in the column edges add to the visual impact.”

Max Touhey
The residential lobby was designed in collaboration with Krista Ninivaggi of Woods Bagot and continues with the Dime Savings Bank references. Subtle shapes and motifs recall the bank’s interior, as do geometric patterns throughout the wood flooring and Liberty Dimes on its curved ceiling.
The tower has around 550 residences available for rent, ranging from studios to four-bedroom homes. Additionally, there are a limited number of homes for sale, starting at just under US$1 million for the smallest studio apartment and rising to $8 million for the larger condominiums. There are also some limited penthouse suites. As you’d expect, the interior design in all of the homes is very plush, with granite countertops, oil-rubbed bronze detailing, and Bosche and Miele appliances. The views are excellent and overlook Manhattan and the wider NYC skyline.
Amenities are notable too and include what SHoP Architects hails as the Western Hemisphere’s highest basketball court, a dog run, and an outdoor playground. Additionally, there’s a so-called Sky Lounge and Sky Park offering superb 360-degree views of the area.

Nicole Franzen
Brooklyn Tower began construction back in 2018 and was developed by JDS Development Group, which is also behind SHoP Architects’ amazing American Copper Buildings. It cost a reported $750 million to develop.
Source: SHoP Architects
Source of Article