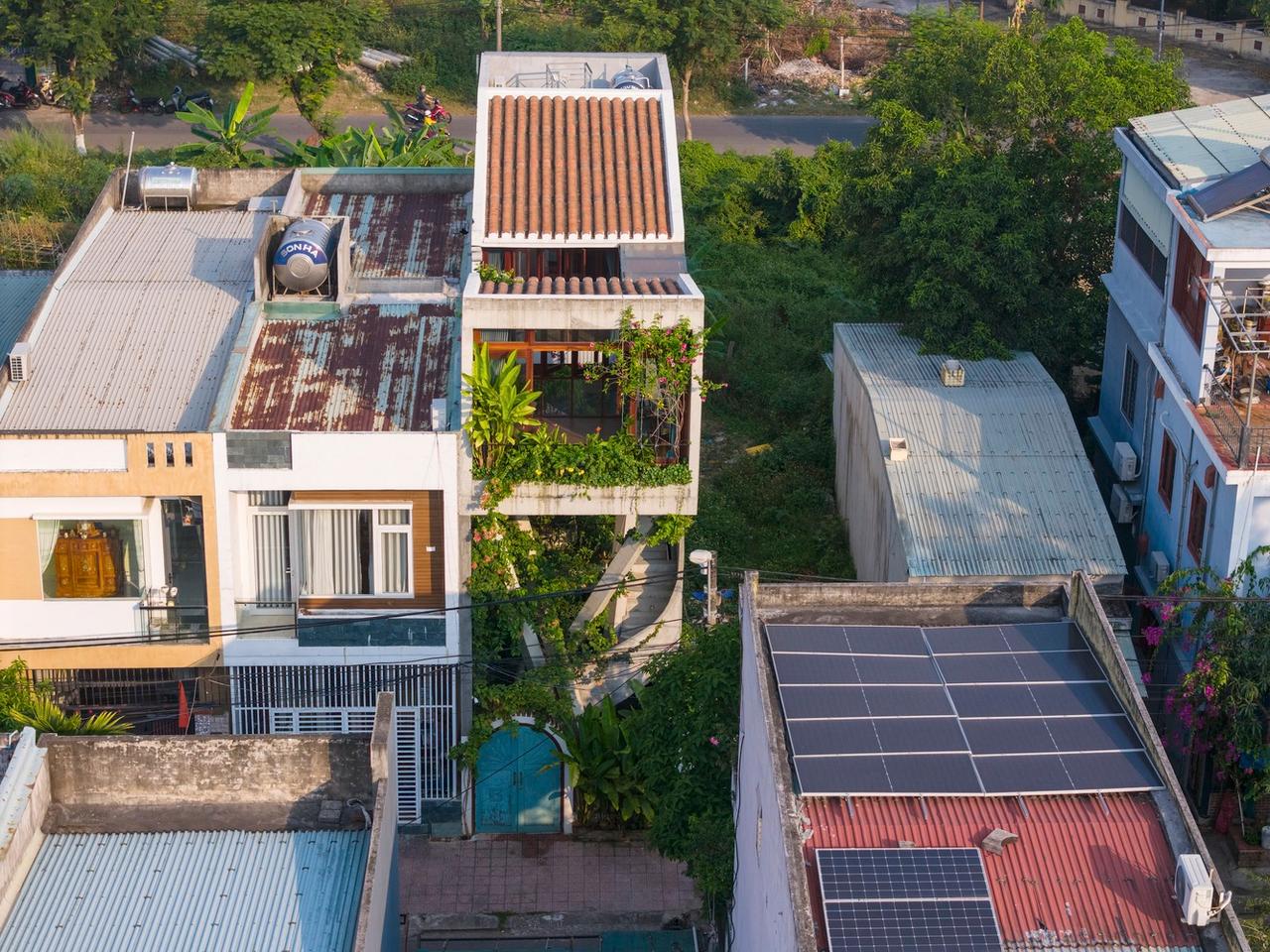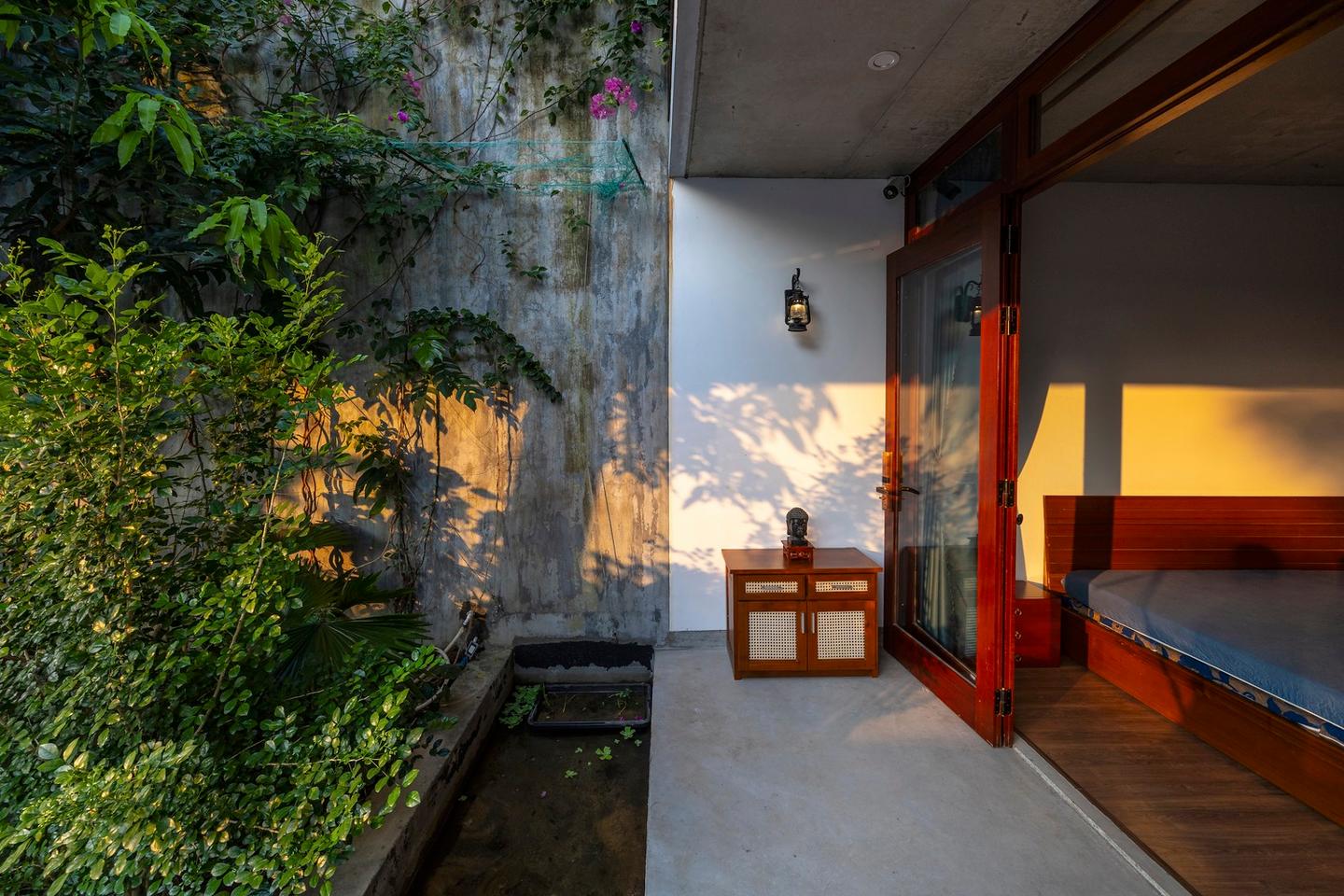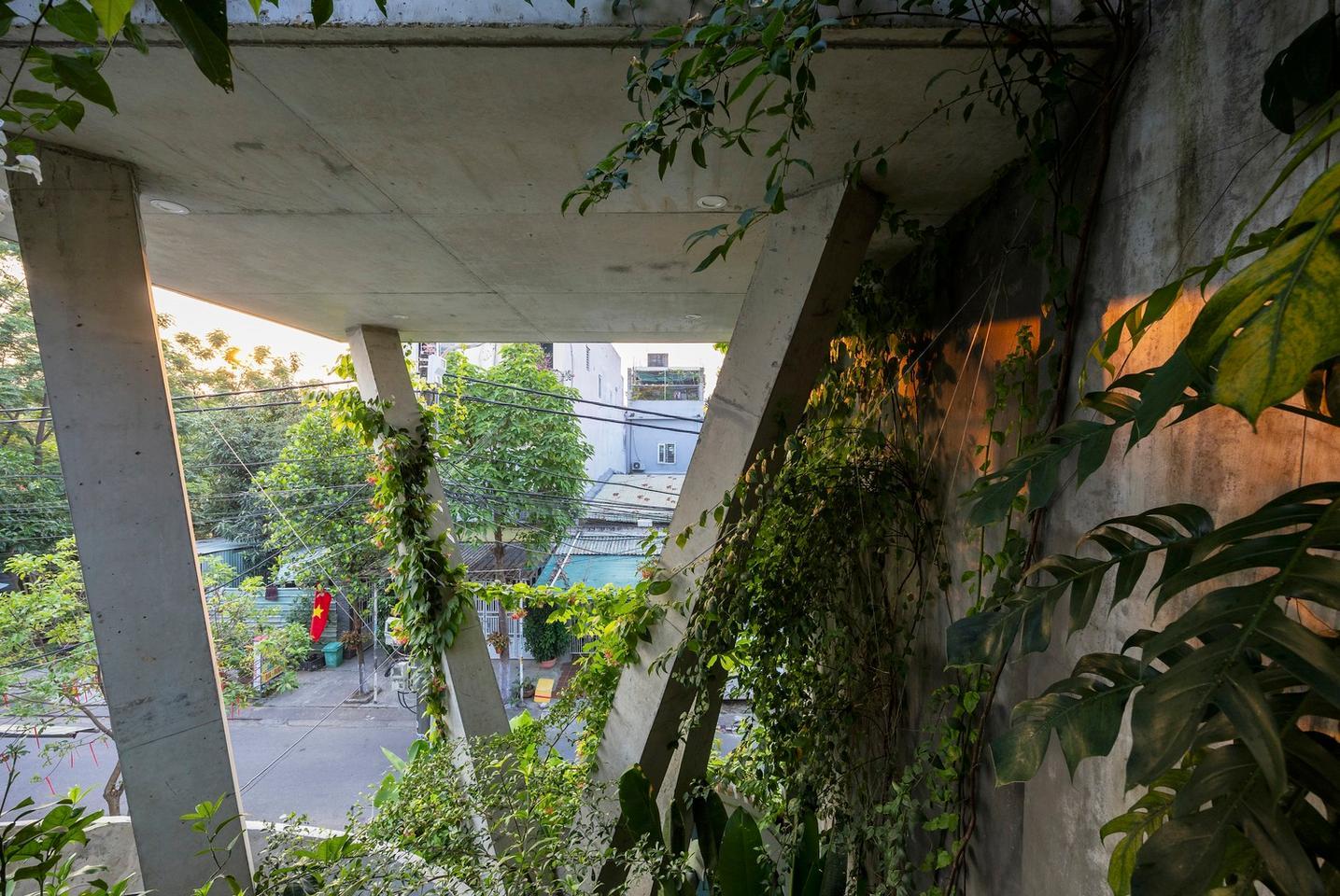The Nest House is a striking example of how contemporary architecture can blend seamlessly with traditional elements to create an inspiring living space. Situated on a modest 4.5 x 16-m (14.7 x 52.5-ft) urban lot in Vietnam, this 150-sq-m (1,615-sq-ft) home encapsulates the dreams and hard work of a young couple looking to elevate their living conditions to support their professional and personal lives.
Designed by Vietnamese studio Ho Khue Architects and inspired by the nurturing environment of a bird’s nest, the Nest House’s design aims to create a space that fosters creativity and growth for its journalist and a teacher occupants. The concept centers around a ‘grove’ where the family can relax and enjoy time together.
The innovative architectural solution for the Nest House shapes up as a minimalist three-story building constructed on the rear half of the property. Elevated on diagonal x-shaped pillars, the concrete structure creates a comfortable home surrounded by lush landscaping, serving as a functional anchor for the residence. The remaining area is transformed into a multi-story garden, giving the impression of a floating home amid greenery while promoting a healthy living environment.
This design choice reflects a growing trend in urban architecture to incorporate more natural elements into living spaces, providing residents with a much-needed respite from the urban jungle.

Trieu Chien
The design’s core element is a steel/concrete column system with a distinct design that mimics a tree’s natural framework, reinforcing the concept of a nest within a grove. This central space acts as the heart of the home, housing the family living room, study, and retreat zones.
The material palette for the Nest House draws heavily from the architectural vernacular of Hoi An, an ancient town where the owner spent a significant part of his life. The traditional roof structure, composed of two blocks facing a central courtyard, pays homage to the beautiful garden at the heart of the property.

Trieu Chien
The wooden door frames, characteristic of Hoi An’s architectural style, form a unified framework for the house. These traditional timber elements are combined with modern materials – such as raw concrete for the columns, stairs, and floors, which are finished with a grinding technique – to invite occupants to connect with the natural essence of the home, creating a space that feels both timeless and contemporary.

Trieu Chien
The Nest House by Ho Khue Architects exemplifies how creative design can enhance quality of life. Despite the practical considerations of garden maintenance, the overall concept and execution make the Nest House a distinguished example of innovative urban residential architecture.
Source: Ho Khue Architects via Archdaily
Source of Article