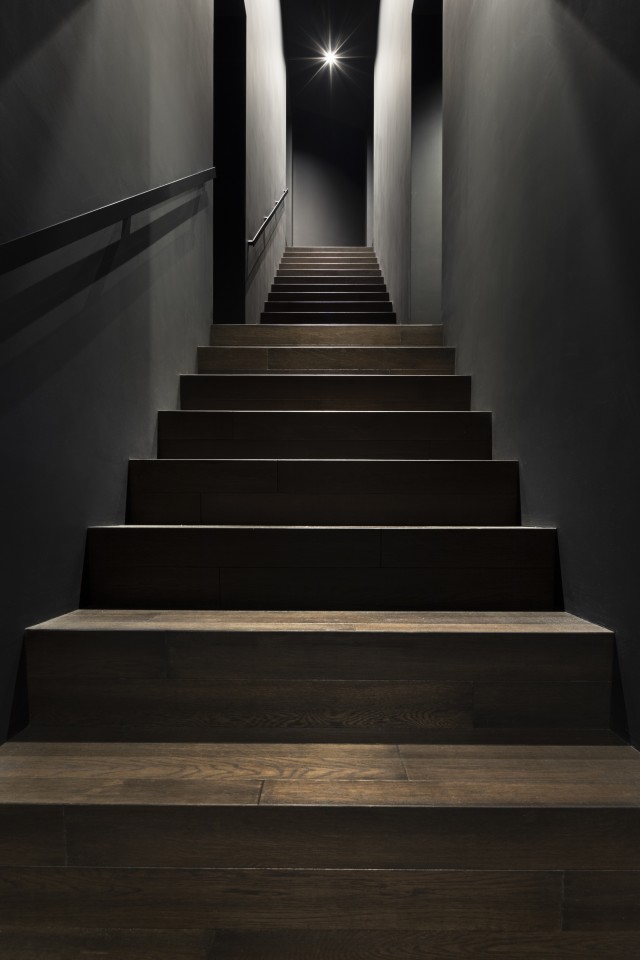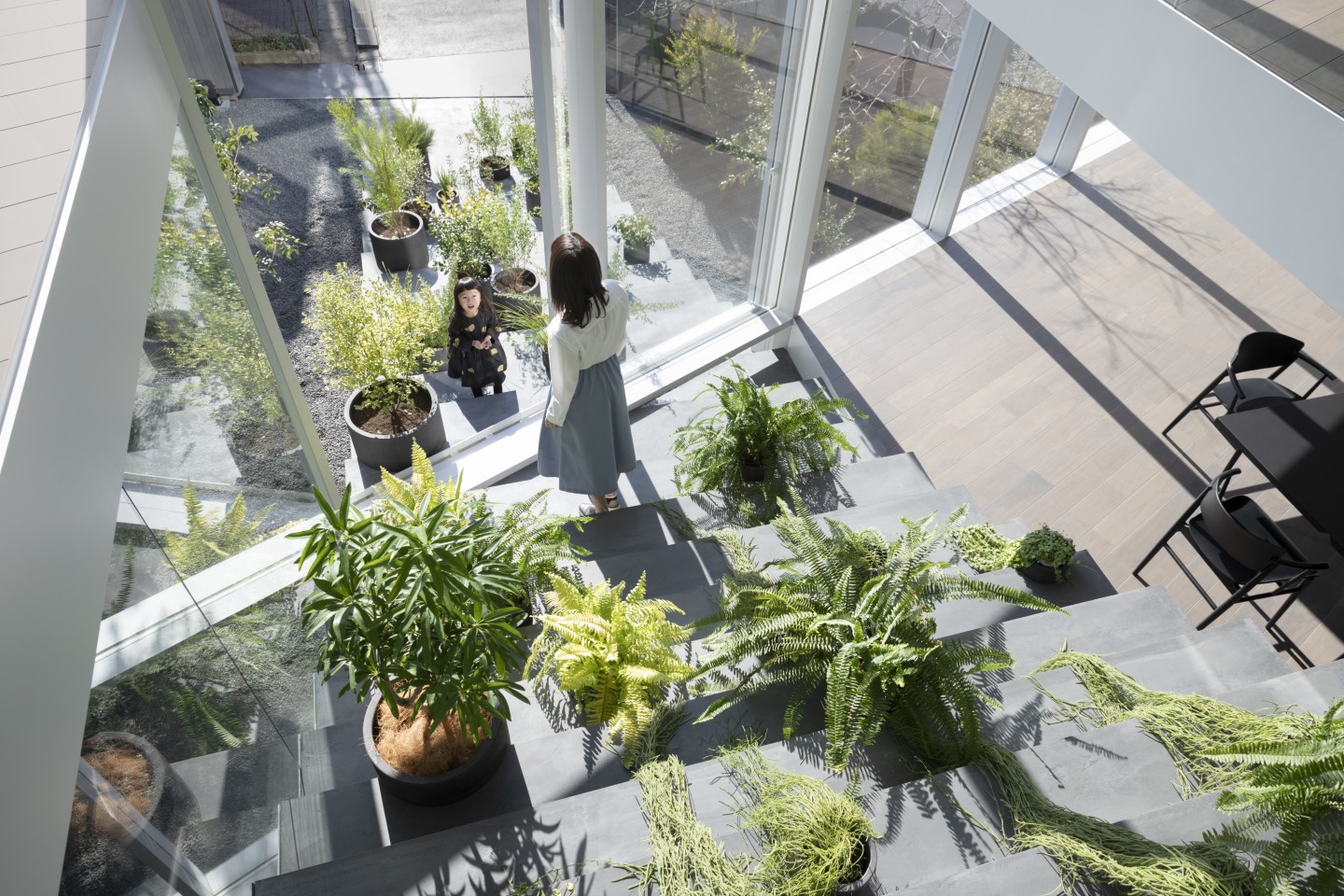No prizes for guessing where the Stairway House gets its name. This unusual project is located in Japan and serves as home to three generations of the same family, with the oversized staircase meant to help connect them.
The Stairway House was designed by Nendo and completed last month. It’s located in a residential area of Tokyo and situated to maximize daylight inside. It was also carefully built so as to preserve a mature persimmon tree already on the site.

Takumi Ota
The home has a cuboid form and generous glazing on the garden-facing side, though the opposite side has no windows at all. There’s a bit more to that huge staircase than appears at first glance too, and it also hosts bathrooms and toilets, as well as a second staircase – so there’s a staircase within the staircase.
“To avoid the two households being completely separated at the top and bottom, a ‘stairway-like’ structure was designed in the south yard, continuing upward into the building and penetrating the 1st through 3rd floors,” explains Nendo. “Enclosed inside the ‘stairway’ are functional elements, such as bathrooms and a staircase for actual use, with the upper part taking on the look of a semi-outdoor greenhouse with abundant greenery as well as a sun-soaked perch for the cats to enjoy climbing.”

Takumi Ota
An elderly couple occupies the first floor with their eight cats. It includes a living/dining room with an extendable table, a kitchen, bedroom, and a study. The bathroom and toilet are located within the staircase area, and there’s also a storage room, and a “cat room” for all those feline friends. The decor is very minimalist throughout.
The younger couple and their child take up the second and third floors. They contain another living/dining room, kitchen, a couple of bedrooms, plus another storage room and a bathroom and toilet in the staircase.
Source: Nendo
Source of Article