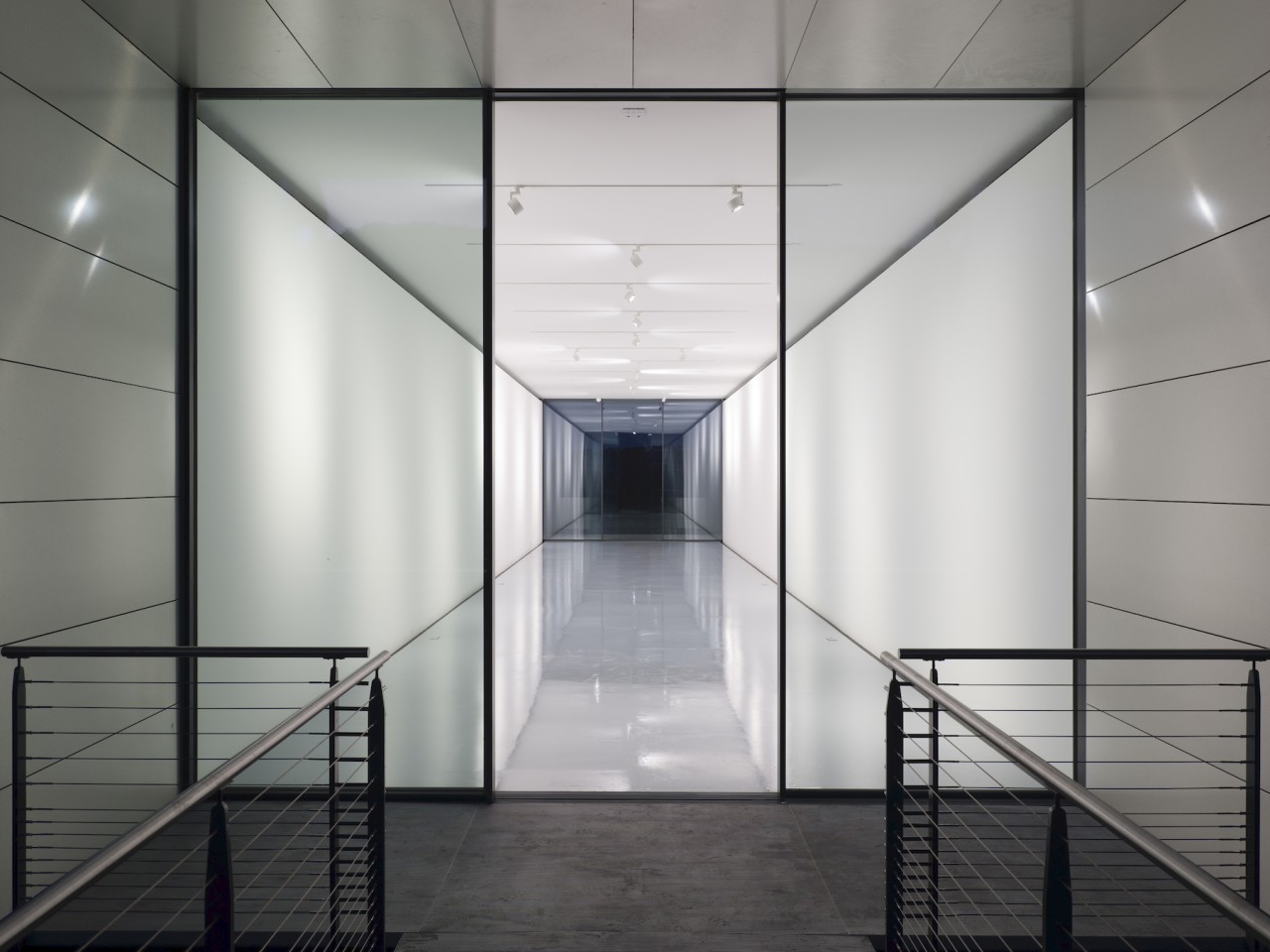Work was recently completed on Richard Rogers’ final project for the firm he founded back in 1977, Rogers Stirk Harbour + Partners. The now-retired Pritzker Prize-winning architect has gone out on a high – literally – with a striking art gallery that extends out of a hillside in France.
The Richard Rogers’ Drawing Gallery is situated in the Château La Coste vineyard in Provence. It might seem a little odd to install an art gallery by a renowned architect in such an out of the way place but it joins other architectural works from huge names like Renzo Piano, Tadao Ando and Jean Nouvel on the sprawling 500 acre (202 hectare) grounds that form an outstanding collection of art and architecture.
The project, which also involved local firm Demaria Architecture, has been in the works for almost a decade. Back in 2011, Rogers was invited to choose a place in the Château La Coste’s grounds to design a gallery. He decided on a remote and challenging location that required some clever engineering.
“The external orange steel beams taper as the construction floats outwards into mid-air,” explains Rogers Stirk Harbour + Partners. “Where the building touches the ground, it does so subtly, belying the robust engineering below ground that supports the structure from just one end. Industrial in nature but with elegant handcrafted details, the building is itself a sculpture in this landscape. You leave the terra firma of the old Roman track and transition across a lightweight bridge to the cantilevering gallery. Walking through the support structure it is here where the visitor experiences a sensation of almost floating.”

James Reeve
The firm anchored the building with steel cables near the entrance, allowing it to cantilever outward at a maximum height of 18 m (60 ft) above the forest floor to a total of 27 m (88 ft) in length, despite concerns over local seismic activity.
With its satin steel exterior enlivened by bright orange steel beams, the building definitely isn’t meant to blend in with the environment like the firm’s superb Macallan New Distillery and Visitor Experience, but is a bit closer in style to the bold structural expressionism of Neo Bankside or even Rogers’ classic Lloyd’s building.
The interior of the gallery is naturally more understated. It’s accessed by a small bridge section and features a poured resin floor. The gallery itself consists of a single rectangular room measuring 120 sq m (roughly 1,290 sq ft), with a 5 x 4 m (16.4 x 13 ft) operable glazing at its farthest end from the entrance, beyond which lies a terrace area framing the views of the beautiful French countryside.
Source: RSHP
Source of Article