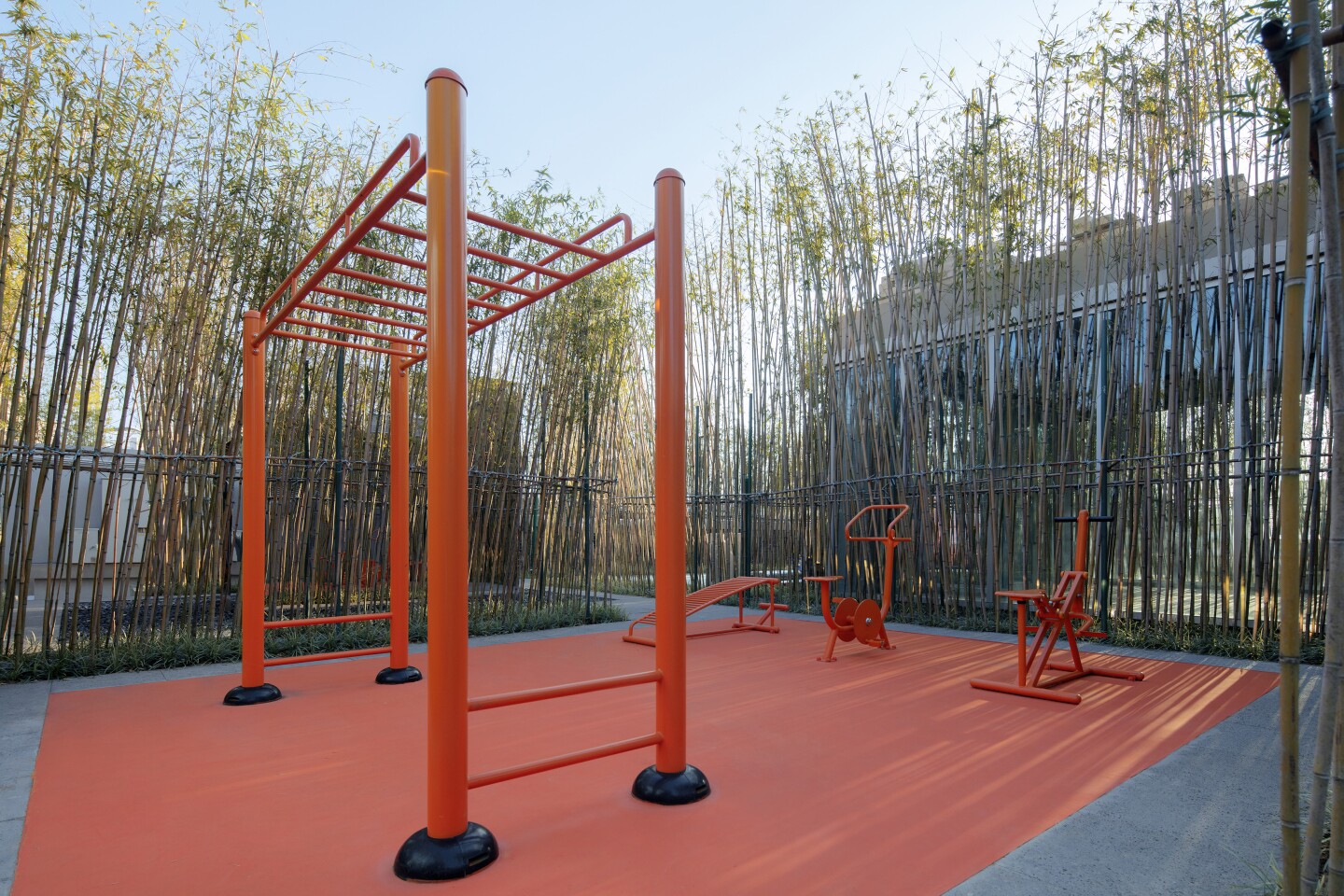On any given day there are a number of new buildings under construction in Shenzhen, China, but for the Idea Factory, MVRDV focused on making use of what’s already there. The project involved converting a tired old factory into a bustling modern office with a large staircase at its heart that offers the public access to a park on its rooftop.
The Idea Factory (originally named If Factory) was created with Urban Research Institute of Vanke, vaLue Design, and the Shenzhen Bowan Architecture Design Institute. Its 11,000 sq m (roughly 118,000 sq ft) interior is spread over six floors and contains a mixture of offices for the Urban Research Institute of China Vanke, as well as additional offices for rent. The basic structure of the building has been retained, including its reinforced concrete frame, though the facade was removed and an additional floor was added as well.
“Rather than demolish and rebuild, the design sustainably renovates a disused factory building, maintaining a piece of Nantou’s history while also having lower embodied carbon emissions than a new building,” says MVRDV. “The building’s original structure has been strengthened so that an extra floor could be added on top to maximize floor area. Meanwhile, the original facades have been removed, with the building’s concrete frame exposed and preserved to show traces of the building’s history. The new facade is set back from the edge of the structure, creating open loggias that wrap around the whole building. These allow for circulation and enable the chance encounters with colleagues that make for a dynamic creative environment.”

Xia Zhi
A large staircase passes through the center of the building. Though the original plan was to allow passersby to stop and look at the office workers through glazing as they ascended, the staircase tunnel is now – probably sensibly – clad in mirrored glass instead and furnished in neon signs. On the fourth floor, the staircase actually protrudes out of the side of the building to offer views of the surrounding area before turning inside again and continuing to the rooftop.
On reaching the roof, visitors are greeted with a greenery filled park that consists of relaxation areas, a gym, seating areas, a dance floor, and more. The areas are divided by bamboo partitions in a way likened by MVRDV to a maze.
Source: MVRDV
Source of Article