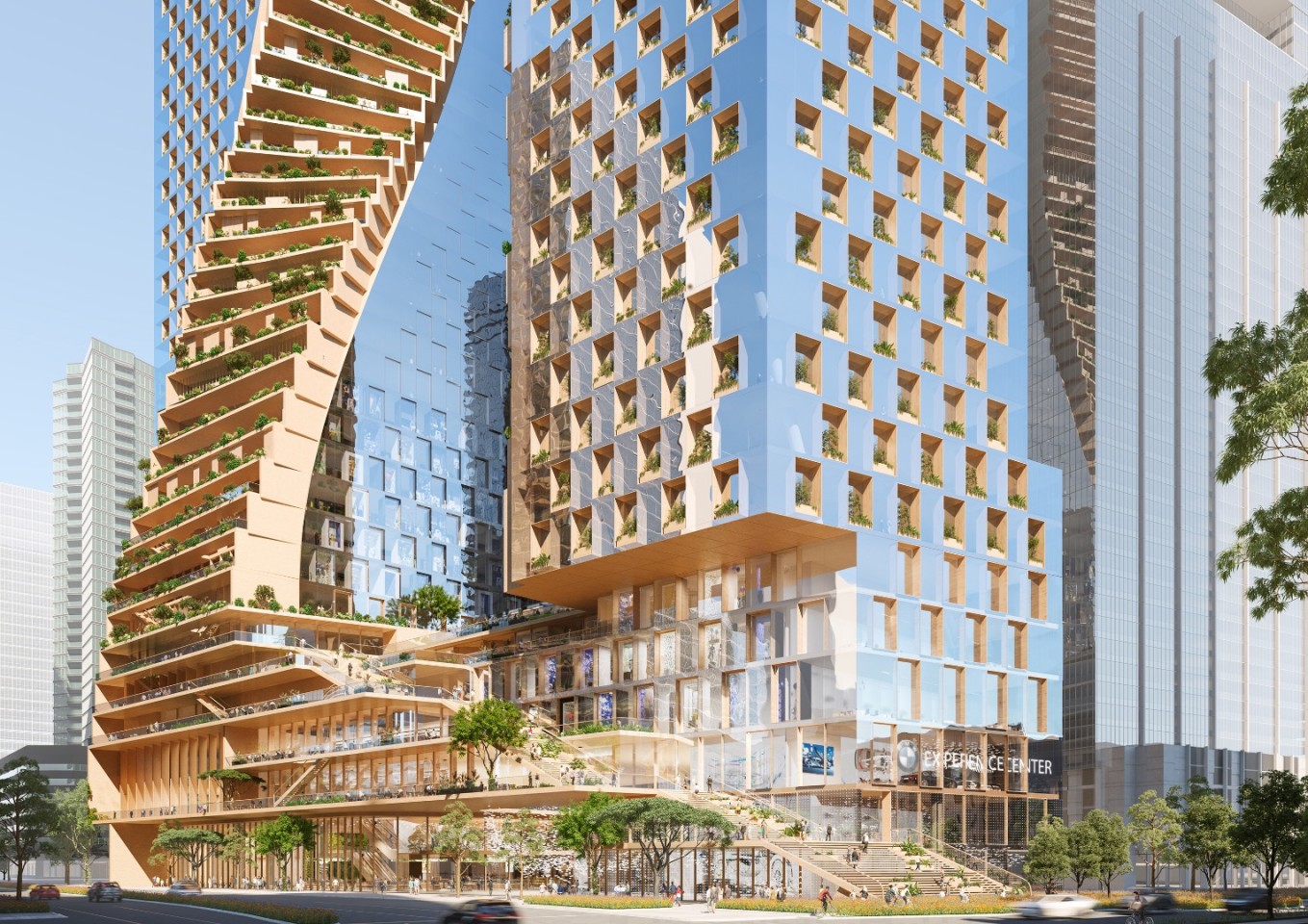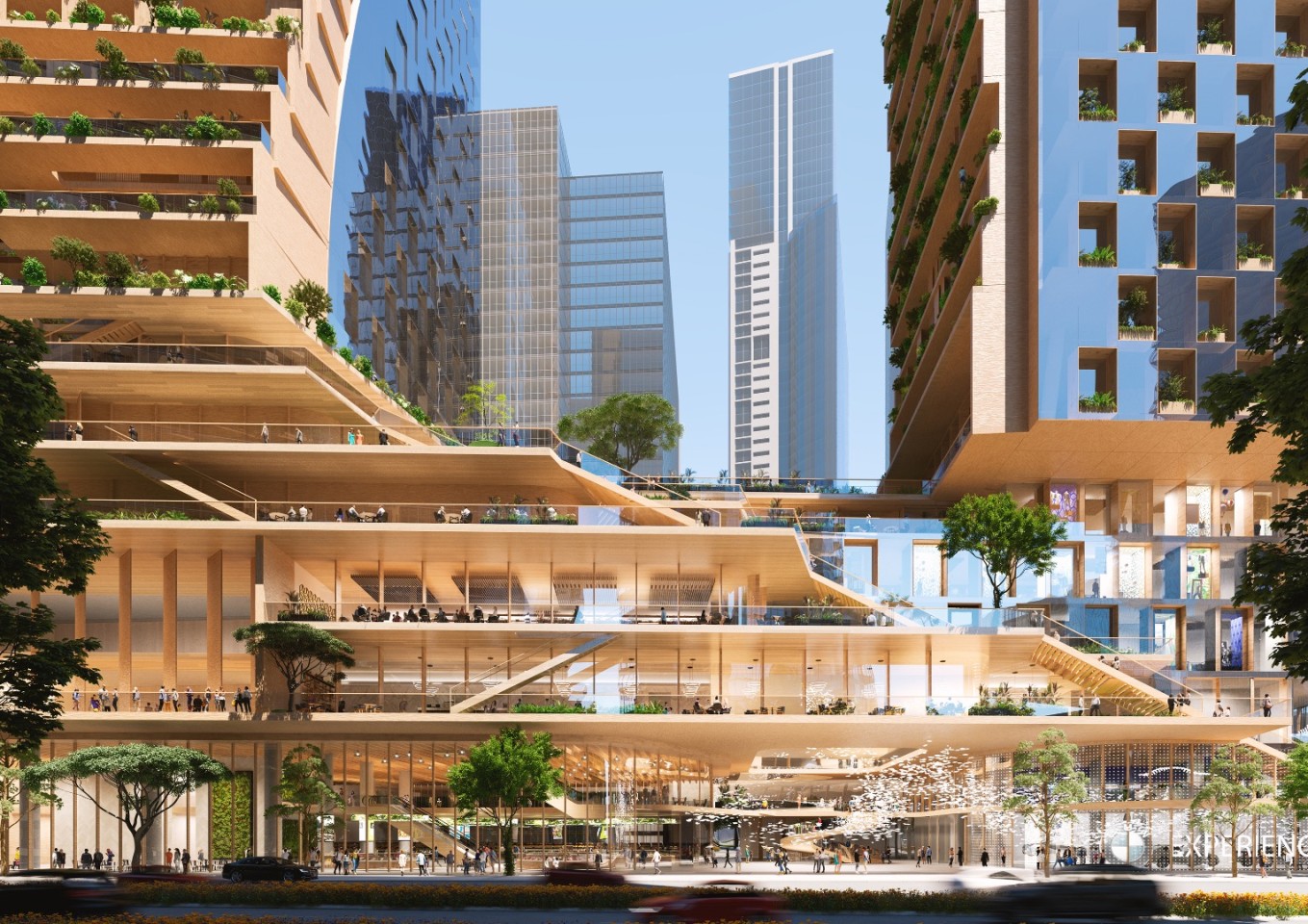With its impressive height and ambitious twisting, greenery-covered design, you could be forgiven for assuming Southbank by Beulah was destined to remain on the drawing board. The supertall skyscraper has now received planning permission, however, and is due to begin construction in Melbourne next year.
Southbank by Beulah (aka Green Spine) is designed by Netherlands-based UNStudio and local firm Cox Architecture, and was originally unveiled as part of an architecture competition in 2018 before being declared the winner.
The development will be located on a waterfront site currently occupied by a BMW dealership and be centered around two skyscrapers: one will reach a height of 365 m (1,197 ft), making it Australia’s tallest tower, and the other will top out at 252.2 m (827 ft). While the taller of the pair beats London’s 309.7-m (1,017 ft) Shard for height, it’s shorter than New York City’s 381-m (1,250-ft) Empire State Building, for example, so is a bonafide supertall skyscraper, but would only be rated somewhere around 50th place in CTBUH’s official rankings.

Norm Li
The project’s total floorspace of 270,000 sq m (roughly 2.9 million sq ft) will be divided between apartments with greenery-covered balconies, office space, public green space, rooftop gardens, a town hall, retail space, and more. The towers themselves will be defined by an attractive twisting design and incorporate a “spine” of greenery running up the facades.
“The spine twists into a series of outdoor spaces and green devices along the facades of the two towers, paying homage to Melbourne’s title of ‘The Garden City,’ symbolically bridging the iconic Royal Botanic Gardens with Melbourne’s Arts Precinct,” says UNStudio. “Pocket parks will be a focal point throughout the building, connecting neighborhoods within the residential tower, providing residents with a sense of community and a place to relax, before culminating in a landscaped journey to the publicly accessible rooftop sky garden.”

Norm Li
The Southbank by Beulah project has a budget of AUD 2 billion (around US$1.3 billion) and is expected to be completed in 2026.
Source: UNStudio
Source of Article