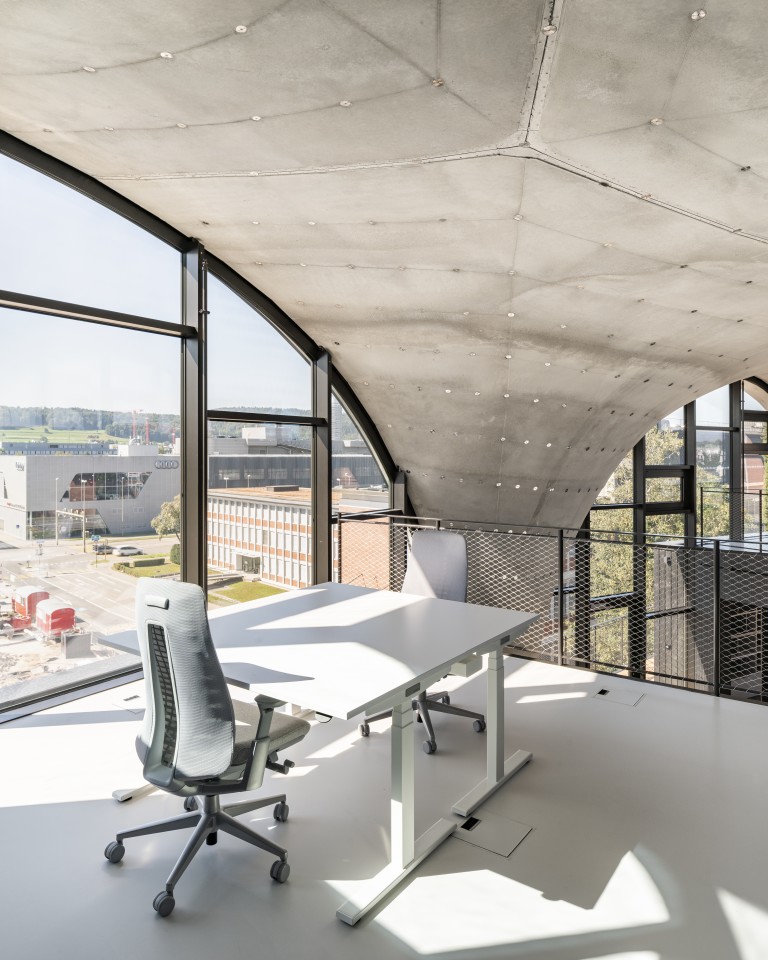The construction industry is a massive producer of carbon dioxide globally and, with this in mind, a team of researchers and scientists at ETH Zurich has been working on new construction techniques that could help the industry clean up its act. The result is the HiLo, which was built using very little concrete and boasts impressive sustainability features.
The HiLo (High Performance, Low Emissions) project consists of two stories of office space and was actually installed on top of Empa and Eawag’s existing NEST research building in Duebendorf, Switzerland. The space is defined by a striking curved concrete roof that ETH Zurich unveiled back in 2017. Both the roof itself and also the interior of the building were created using the least amount of concrete possible, reducing carbon dioxide considerably.
“The unit’s striking roof derives its load-bearing capacity from its highly curved geometry combined with a concrete sandwich structure, made of two thin layers of reinforced concrete connected by a grid of concrete ribs and steel anchors,” explains ETH Zurich. “To save large amounts of formwork material, the roof was built using a flexible formwork consisting of a tensioned cablenet covered with a thin membrane onto which the concrete was sprayed.
“For the mezzanine floors of the two-story unit, the researchers primarily aimed to use as little material as possible in the structure itself. By using a rib-stiffened funicular shell instead of a flat plate, HiLo’s lightweight funicular system uses over 70 percent less material than conventional floor slabs in reinforced concrete. Furthermore, digital production methods allowed the integration of ventilation, cooling, and low temperature heating systems into the floor structure for an even greater reduction in materials and volume.”

Roman Keller
The HiLo building has a few other notable features too. Its facade has 30 photovoltaic modules. As well as producing electricity, the modules act like a kind of smart glazing and control the amount of sunlight that enters the room, either allowing it through for passive heating or preventing it to reduce overheating, as required.
Additionally, HiLo is equipped with multiple heating, cooling, solar shading, and ventilation systems. Going forward, the project will be tested and researched under realistic “real world” conditions, helping to advance the building techniques and sustainable design used.
Source: Empa
Source of Article