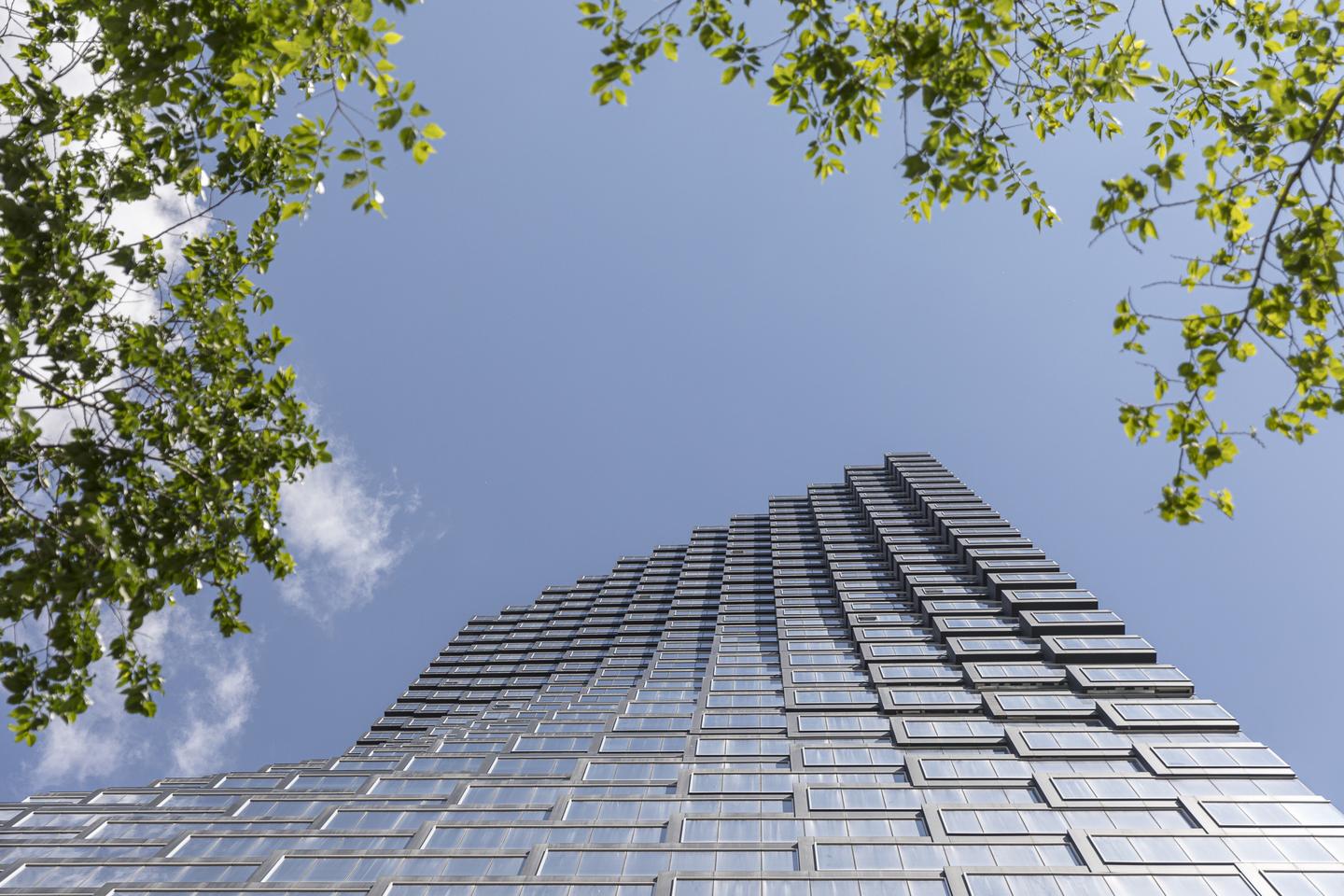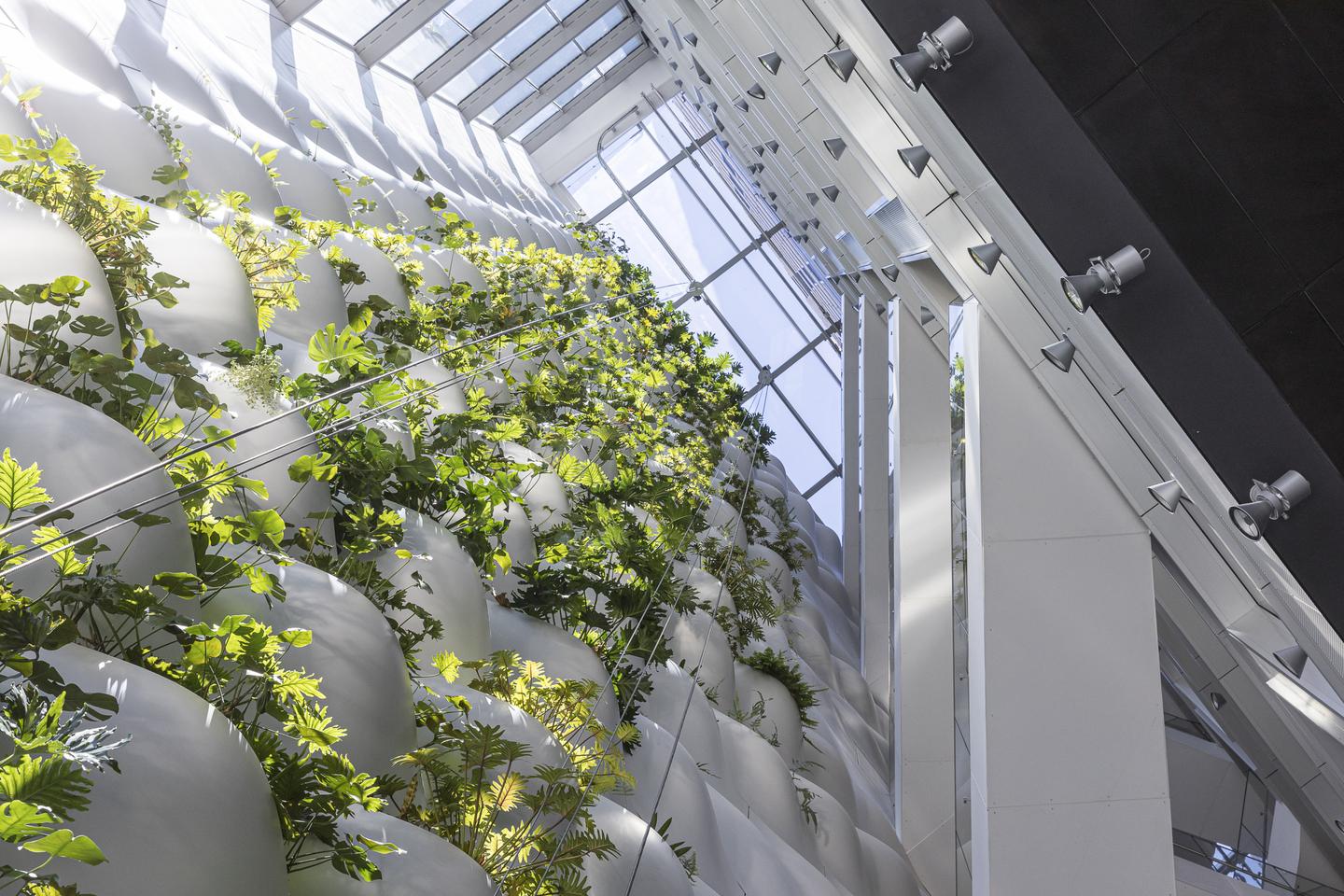We’re spoiled for choice when it comes to remarkable Bjarke Ingels Group (BIG)-designed skyscrapers at the moment. Alongside its Vancouver House tower, the firm has officially revealed the energy efficient Telus Sky Tower, which stands out in an area crowded with rectangular towers thanks to its unusual eye-catching form.
First unveiled back in 2013, the Telus Sky Tower is located in Calgary, Canada, and enlivens the city’s skyline with its pixelated form that tapers and twists dramatically as it rises to a total height of 222 m (728 ft). The exterior also sports an art installation by Douglas Coupland that illuminates the north and south facades.
“Telus Sky is designed to seamlessly accommodate the transition from working to living as the tower takes off from the ground to reach the sky,” explained Bjarke Ingels, Founding Partner and Creative Director at BIG. “The base and lower floors of the mixed-use tower are clean and rectangular, resulting in large efficient layouts for workspace.
“As the building rises, the floor plates gradually reduce in size, stepping back to provide slender residential floor plates with nested balconies. In a similar fashion, the texture of the facade evolves from smooth glass at the base of the building to a three-dimensional composition of protrusions and recesses. The resultant form expresses the unification of the two programs in a single gesture – rational straight lines composed to form a feminine silhouette. Surrounded by blocky skyscrapers occupied by petroleum companies, Telus stands like a lady in a cluster of cowboys.”

Laurian Ghinitoiu
Inside, the Telus Sky Tower measures 70,725 sq m (roughly 761,000 sq ft), spread over 60 floors. Most of this is taken up by the office space on the lower floors and apartments further up. An impressive 11-story atrium space dominates the lower floors too.
The building has received the LEED Platinum green building standard and though it’s still a large concrete and glass skyscraper so not really “green,” it does boast significant sustainable design.
A rainwater capture system stores water for toilets, reducing its grid-based water demand by up to 70% and an energy efficient water heating system and triple-pane glazing help contribute to a 35% reduction in overall energy use compared to similar sized buildings, says BIG. Fresh air ventilation is a focus throughout and a green wall is situated in the atrium, plus there’s a rooftop garden as well.

Laurian Ghinitoiu
The project was commissioned by developer Westbank and, like the Vancouver House, was completed early in the COVID-19 pandemic and opened to residents just a few months ago, but has only just been officially photographed and revealed by BIG.
Source: BIG
Source of Article