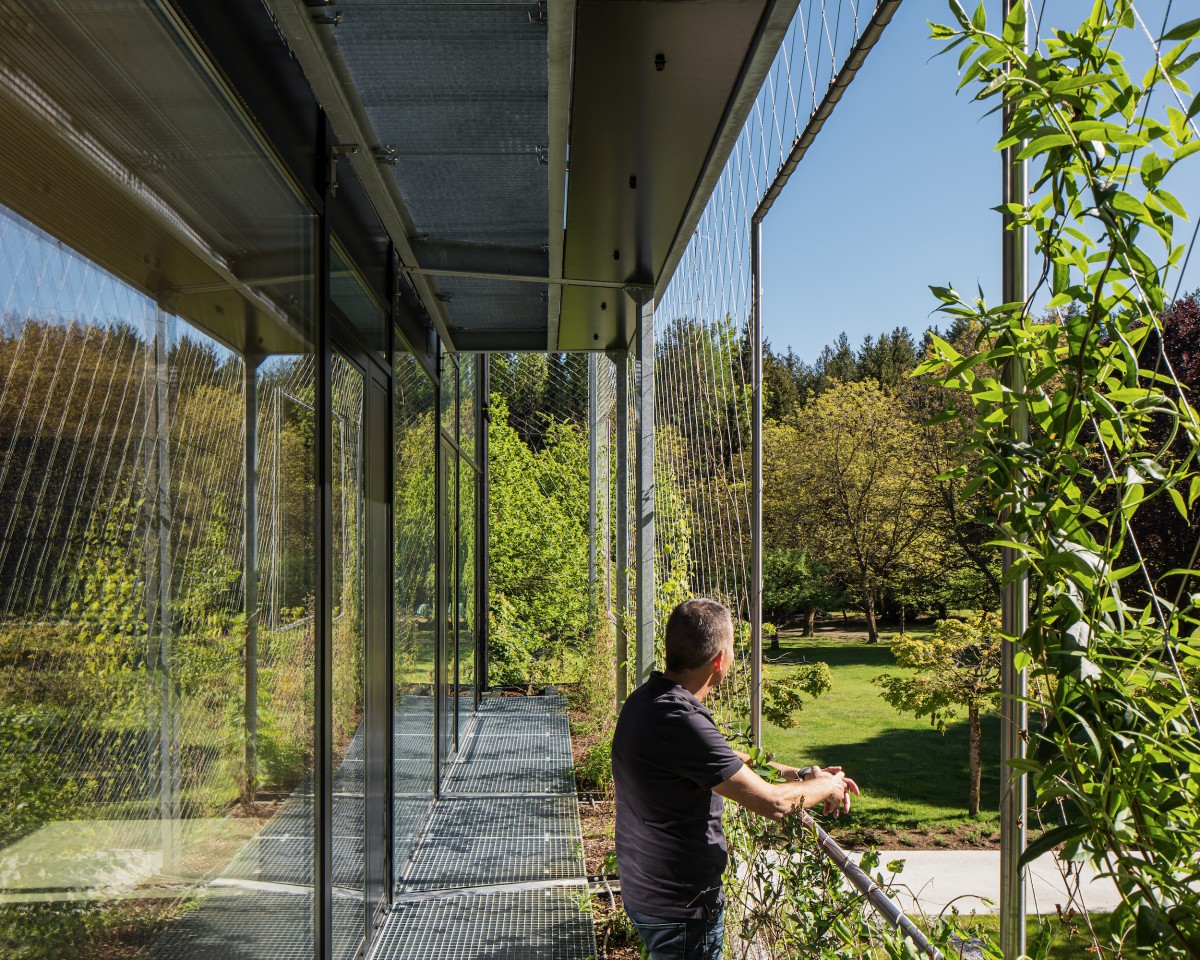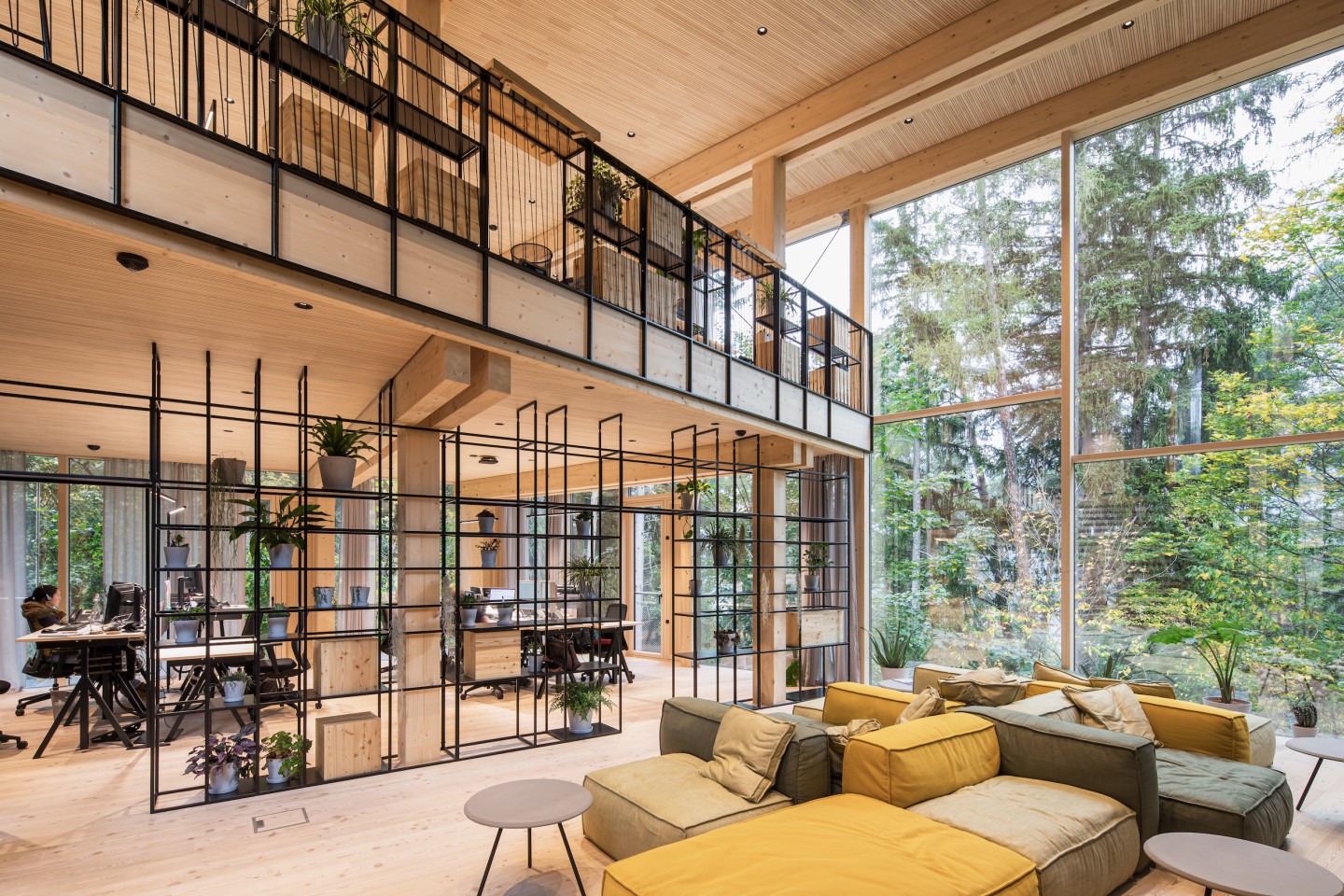The Snøhetta-designed ASI Reisen Headquarters already features significant greenery on its exterior, but over time the plants will continue to grow and envelop it, providing shade for the workers within. The building’s grid-based energy use is minimized with considerable sustainable technology too, including a rainwater collection system and solar panels.
The ASI Reisen Headquarters was commissioned by a sustainable travel company of that name and is situated just south of Innsbruck in Austria.
It’s primarily constructed from timber, however the basement and building core are reinforced concrete. The timber on the exterior has been charred by the traditional Japanese Sho Sugi Ban method of burning wood to protect and preserve it, lending it a distinctive dark appearance.
The entire building is wrapped in a metal screen, which allows plants to grow and there are also plants in the gardens surrounding the building, and inside too.
“A ‘green curtain’ of climbing plants growing on a suspended metal frame covers the blackened wooden facade, ensuring the building blends harmoniously into its verdant forest surroundings,” says Snøhetta. “Composed of 17 different warm weather and evergreen species growing in big planters, this green curtain also serves as a glare shield and for shading the generous glass surfaces. On the western side, the employees can use this metal frame as balcony. The 118 climbing plants change the appearance of the facade throughout the year and thus also adapt to seasonal thermal insulation needs. The microclimate created by this green buffer zone reduces the energy required for cooling the building.”

Christian Flatscher
All of those plants will need watering and, with this in mind, Snøhetta has installed a rainwater collection system which holds captured water in an underground cistern. This is then used to feed an automatic irrigation system for the plants on the facade and in the garden.
The roof is covered with solar panels, which are used to reduce the building’s draw on the grid, plus a heat pump system is connected to underfloor heating and cooling. Additionally, sensors are also used to measure room temperature, humidity, CO2 and more, and operate ventilation flaps as required.
The interior measures 1,548 sq m (16,662 sq ft), spread over four floors, and is arranged in an open plan layout that hosts 65 employees. These enter into a double-height foyer nicknamed the Base Camp, while elsewhere are communal working areas and meeting rooms, as well as a cafeteria. The building’s generous glazing ensures ample natural light enters within, and the decor shows off the natural beauty of the uncovered wood.
The building was completed in late 2019, but was only just revealed due to Snøhetta wanting to wait for the greenery to grow and for the building to be in use, in addition to some issues related to the current pandemic situation.

Christian Flatscher
Snøhetta has a lot of experience with sustainable design and is responsible for the world’s northermost energy-positie building, a prototype sustainable home, and a system for retrofitting old drafty buildings into green homes.
Source: Snøhetta
Source of Article