Though many COVID-19-related delays have hit the construction industry this year, 2020 has still produced more than its fair share of superb architecture. From a hotel with a hole in the middle, to a village community building made from mud. Read on for a look at the fantastic projects that make up our top 10 buildings of 2020.
Our pick of the best buildings of 2020 consists of 10 projects that vary in style and type, but each displays a commitment to design excellence. Europe leads with four projects, while there’s three in Asia, two in the United States, and one on the Indian subcontinent.
Opus – Zaha Hadid Architects
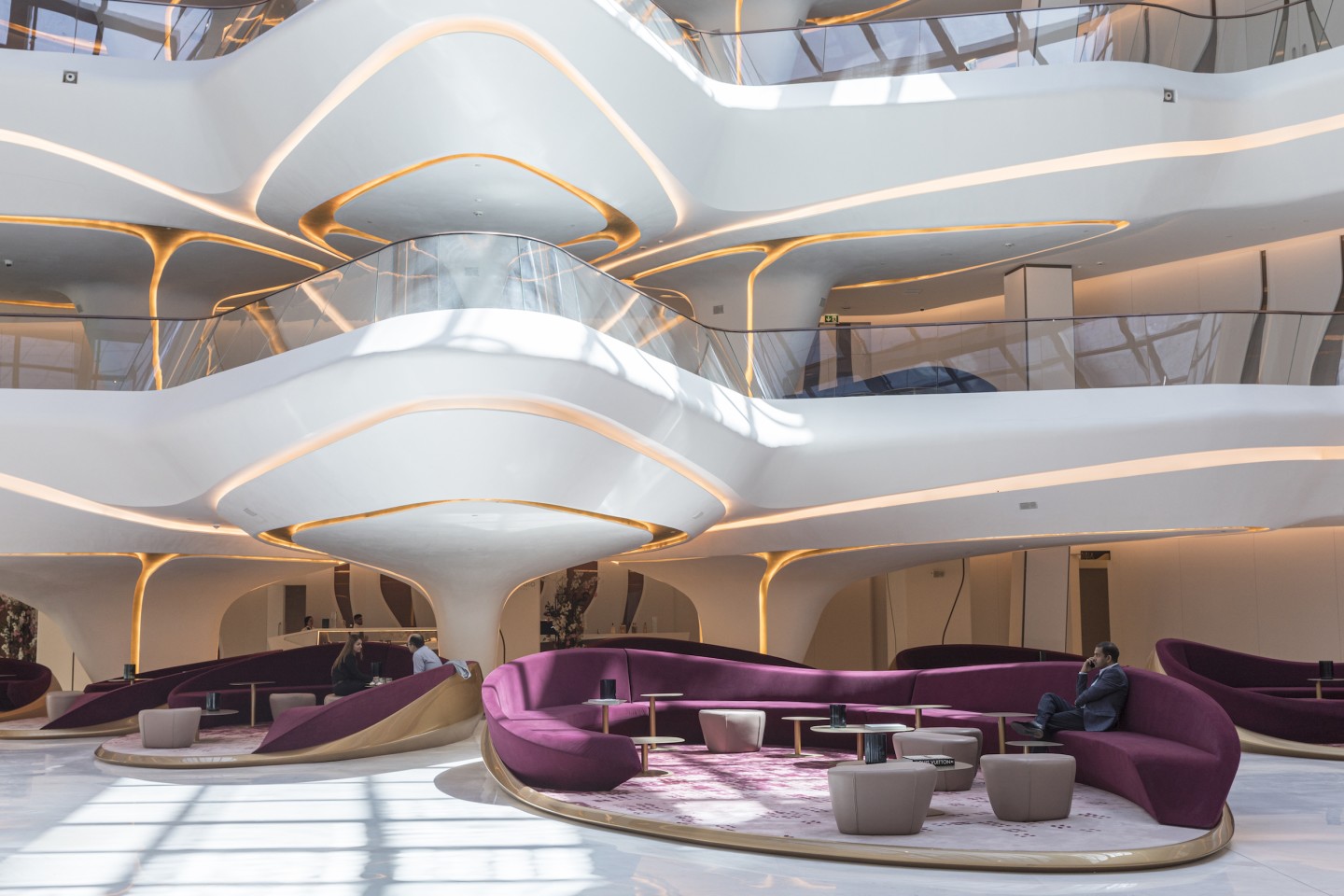
Laurian Ghinitoiu
Dubai is full of impressive buildings – including the world’s tallest – but you can always count on Zaha Hadid Architects to stand out from the crowd and with Opus the firm created a stunning luxury hotel that takes the form of a glass cube with a massive void at its center.
Opus rises to a height of 93 m (305 ft) in Dubai’s Burj Khalifa district and contains mostly hotel space, as well as office space and a handful of ultra-luxury residences too. Structurally, it actually consists of two towers which are joined together by an atrium and a skybridge, much like the firm’s similar Morpheus Hotel.
Musée Atelier Audemars Piguet – BIG
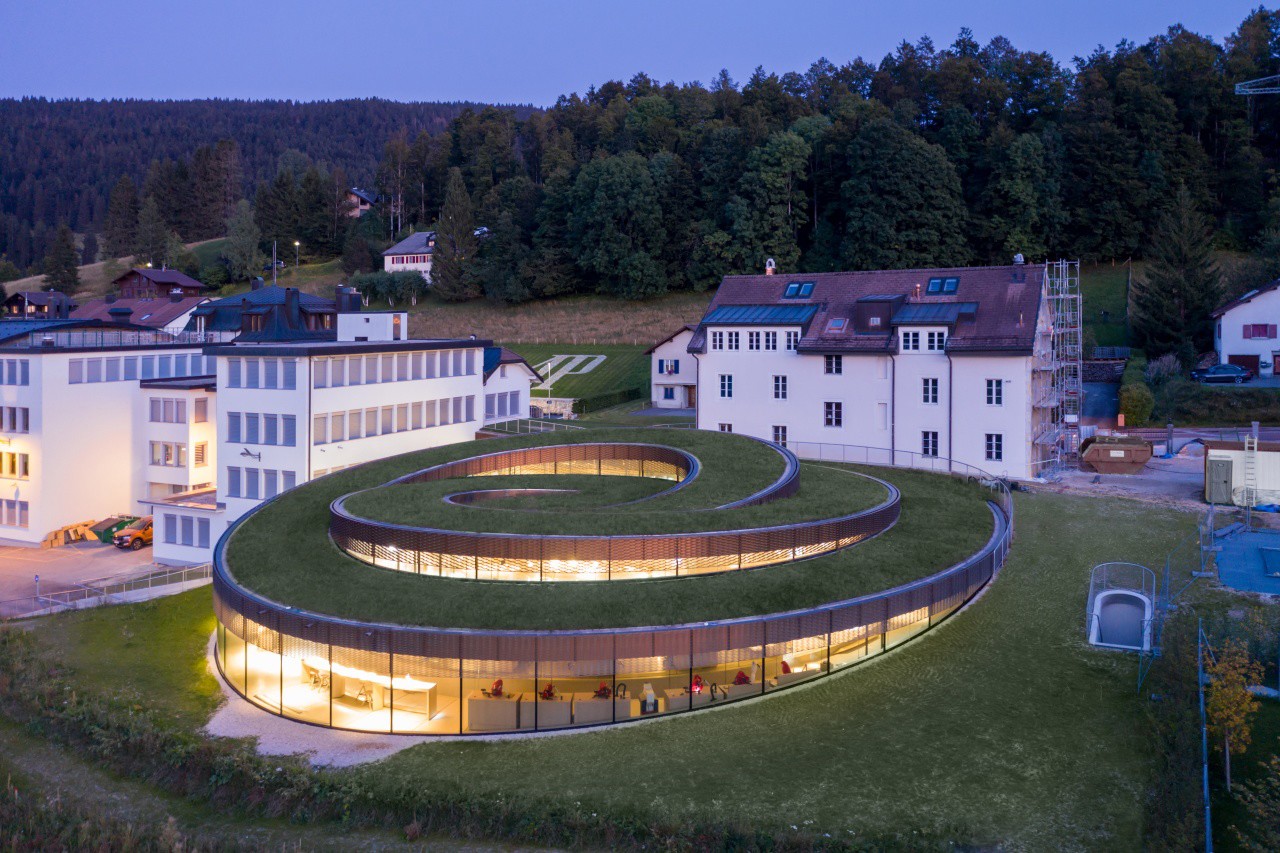
Iwan Baan
The Bjarke Ingels Group (BIG)-designed Musée Atelier Audemars Piguet is a museum and workshop created for a Swiss luxury watchmaker. The building is inspired by a timepiece and defined by an attractive spiraling design. It’s topped by a green roof that helps it take its place well amid the beautiful rolling landscape.
Its interior is arranged into a spiral path, with the idea being that visitors travel through it as they would the spring of a watch. Structurally, the building, including its green roof, is all supported by its generous curved glazing, which comprises 108 structural glass panels, each of which took three weeks to fabricate.
Eden – Heatherwick Studio
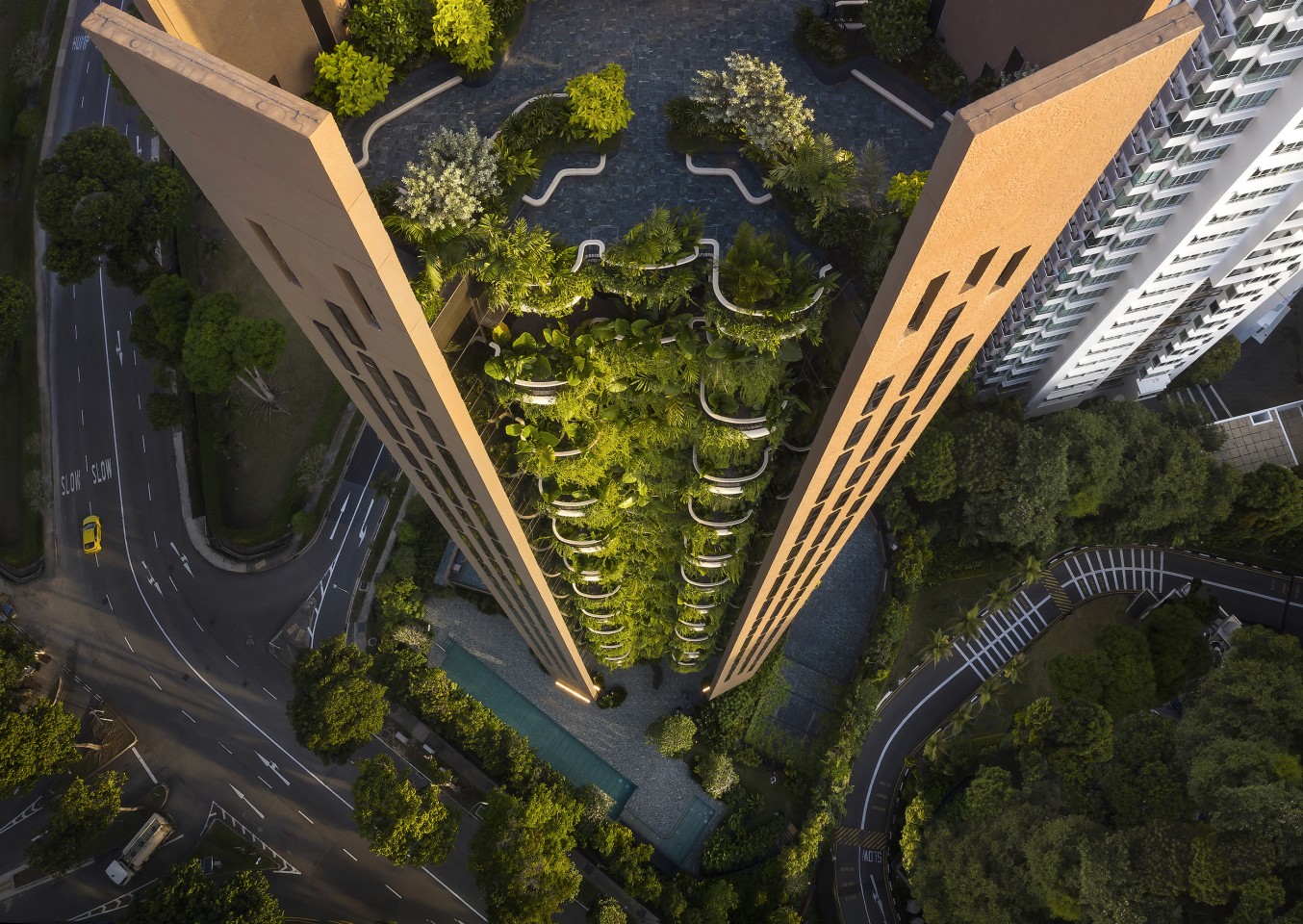
Hufton + Crow
Heatherwick Studio’s Eden is a greenery filled residential skyscraper in Singapore that reaches a maximum height of 104.5 m (342 ft), and is one of many examples of the city state’s decades-long push to turn its concrete jungles green again.
The skyscraper contains just one luxury apartment per floor and provides well-heeled residents with a lush garden-like private balcony space. Interiors are naturally cooled with carefully placed windows, which also ensure lots of sunlight inside, and the apartments are tastefully furnished with high-end materials.
Anandaloy – Anna Heringer
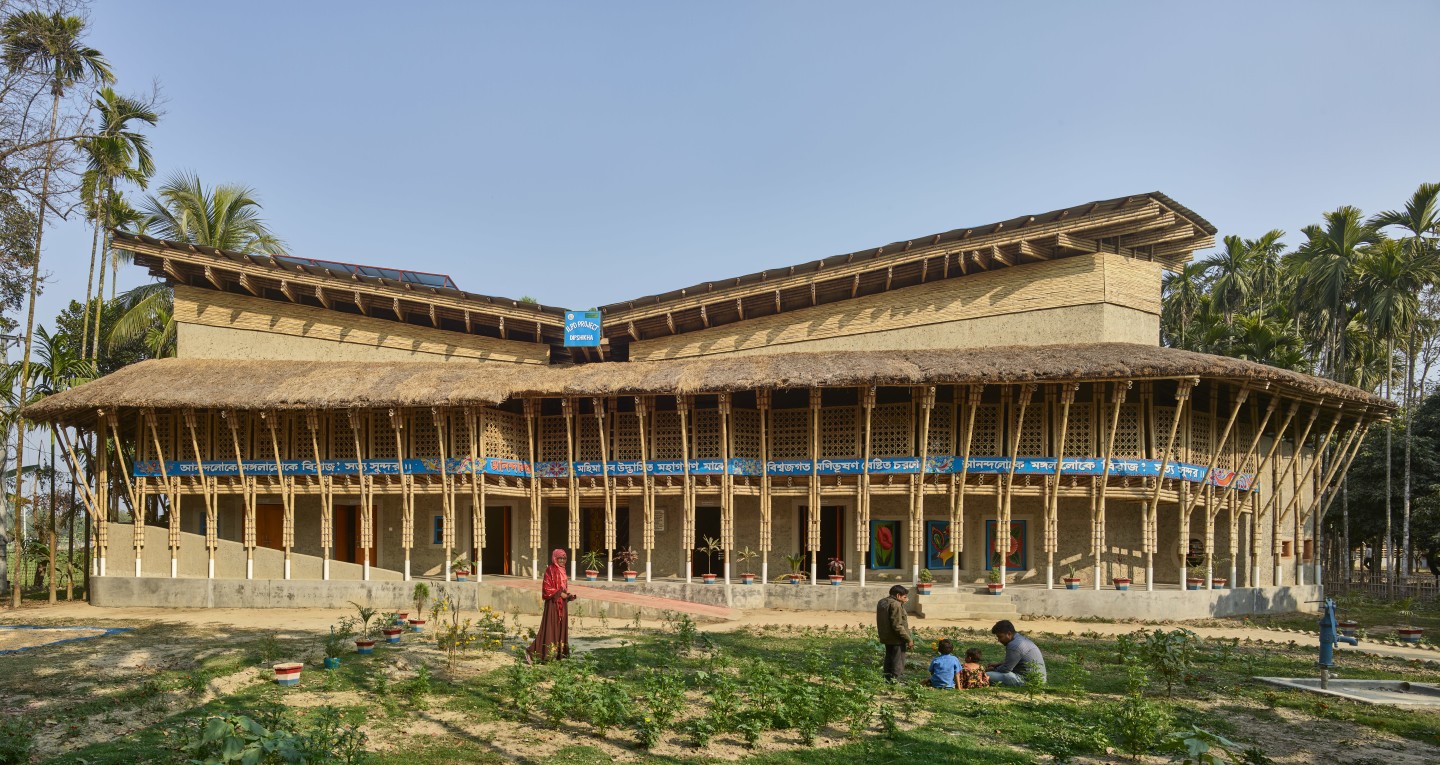
Kurt Hoerbst
Recently declared the winner of the second annual Obel Award, Anna Heringer’s Anandaloy in Bangladesh is an impressive use of traditional mud building techniques.
It measures 253 sq m (2,723 sq ft), which is spread over two floors. The first is a therapy center for people with disabilities and is accessed by a sloping ramp. Elsewhere lies a series of snug cave-like areas meant as a secluded place of retreat, while the upper floor hosts a clothes-making enterprise for local women.
The Crystal – Safdie Architects
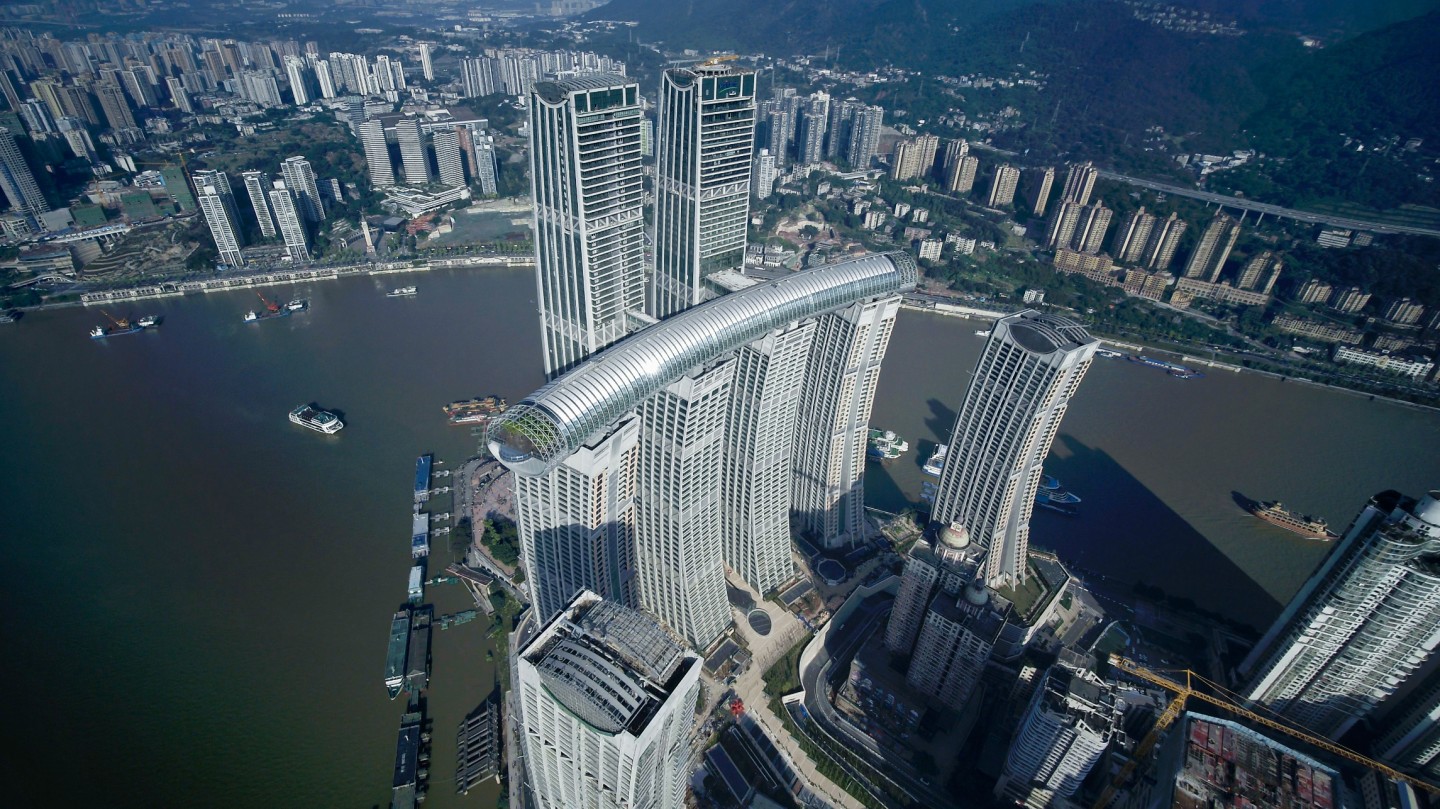
CapitaLand
Arguably the year’s most impressive large-scale engineering feat and several years in the making, Moshe Safdie’s incredible “horizontal skyscraper” has finally opened to visitors in China.
The horizontal skyscraper, officially named the Crystal, is part of the larger Raffles City Chongqing project and is supported at a height of 250 m (820 ft) by four other skyscrapers. It measures 300 m (984 ft) in length and weight comes in at 12,000 tons.
During the construction process, it had to be painstakingly hoisted into position with cranes, with engineering expertise from Arup. An express elevator takes just over 50 seconds to reach the top and, once the doors open, visitors are greeted with a viewing point overlooking the landscape.
Genesis – Denizen Works
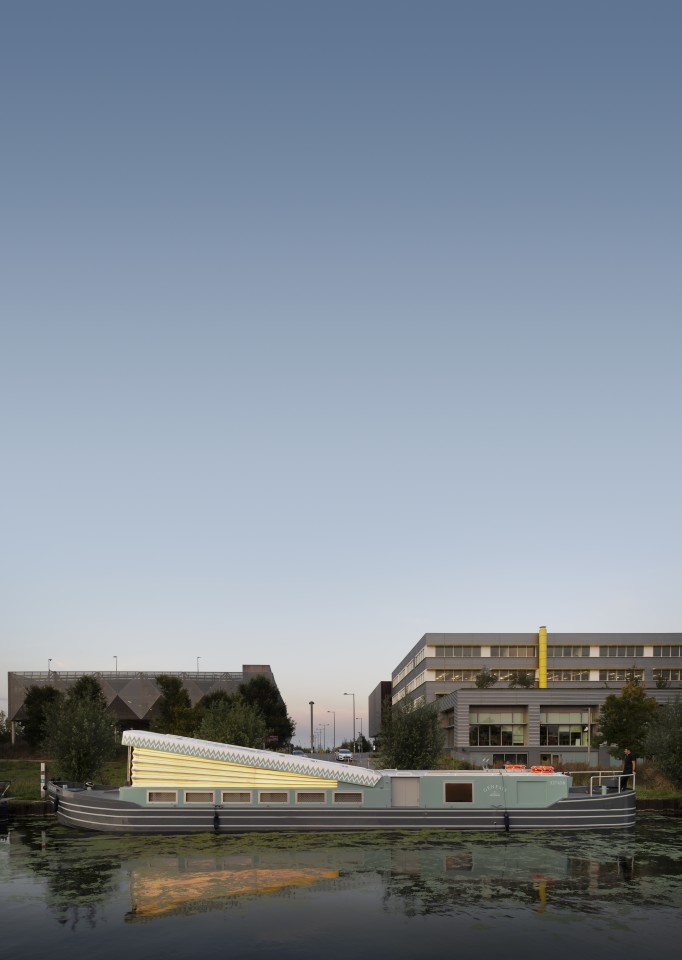
Gilbert McCarragher
Denizen Works’ Genesis is a floating church in London, England, that’s based on a canal boat. The project is defined by its organ bellows-inspired roof that brings to mind an old pop-top VW bus and can be raised or lowered using a hydraulic system.
The idea is, when it’s in use, the roof is raised to maximize headroom for visitors, but when it needs to move on to another location, the roof lowers, allowing it to fit beneath the bridges that are installed along the canal. The interior design is simple but very nicely done, with a focus on natural light and flexibility.
Lakhta Center – RMJM/Gorproject
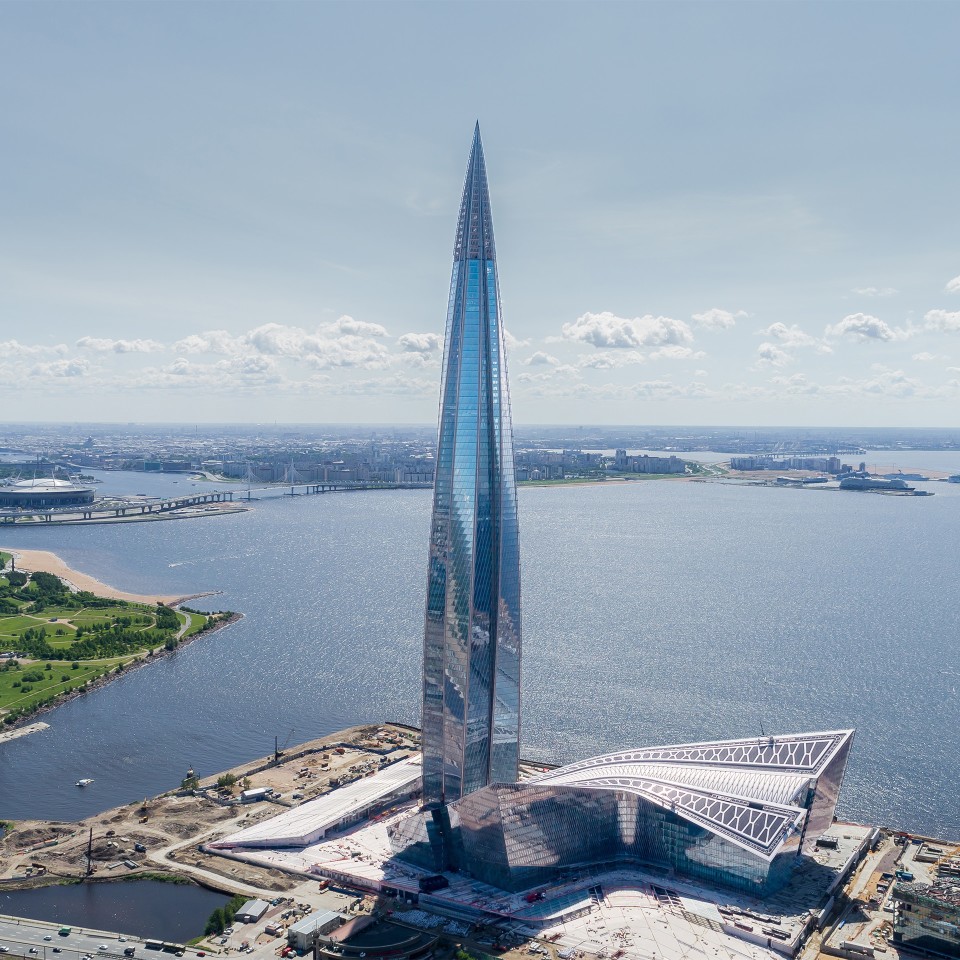
Gorproject
Russia’s Lakhta Center was recently named the world’s best new skyscraper and it’s easy to see why. Rising to a height of 462 m (1,516 ft) in Saint Petersburg, the Gorproject- and RMJM-designed tower is also the tallest skyscraper in Europe, but has a surprisingly graceful appearance.
Its overall form is conceived as a spire with five wings that twist as it rises, and its interior features office space, an observation deck, and a restaurant offering choice views of the city.
McDonald’s Disney World – Ross Barney Architects
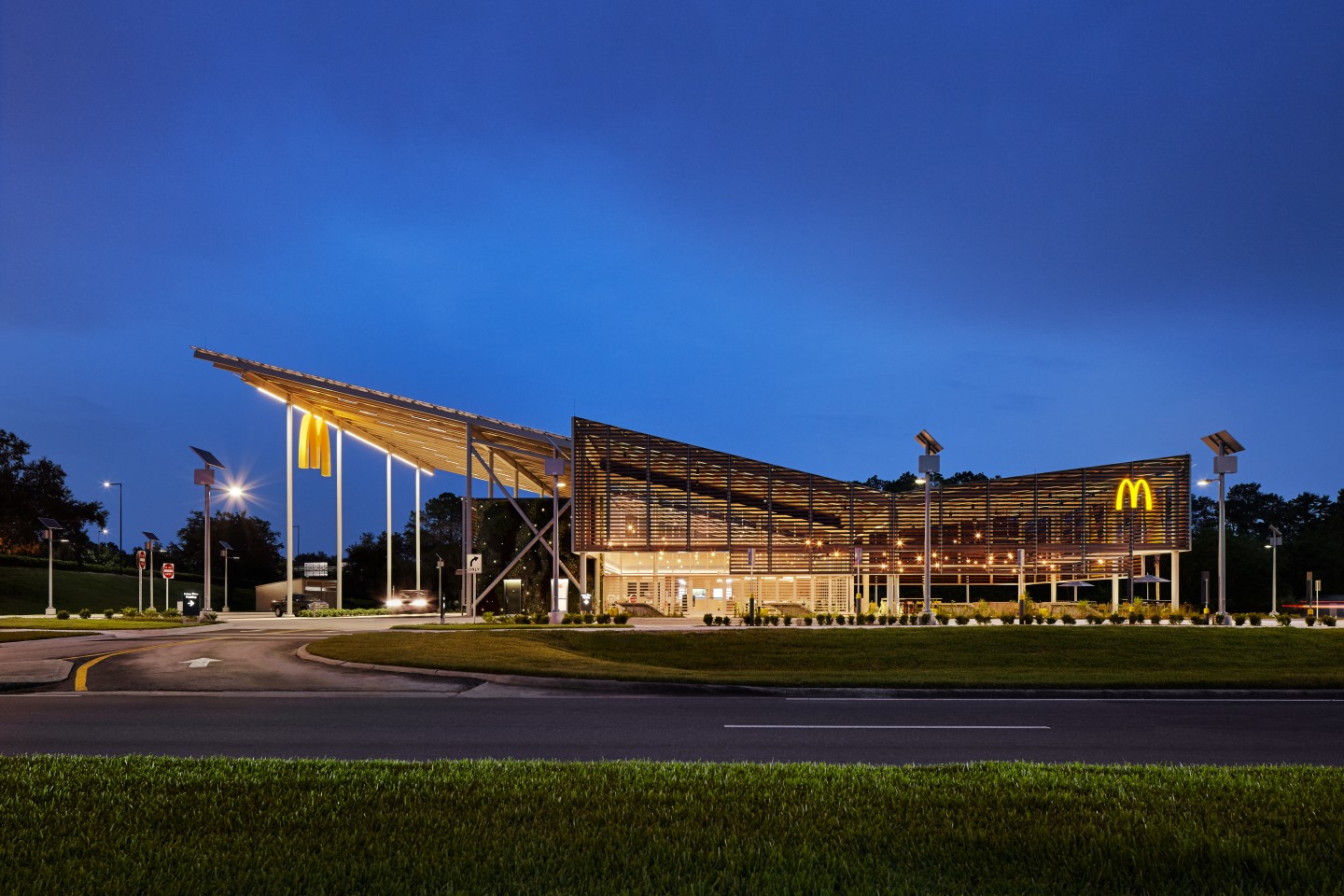
Kate Joyce Studios
McDonald’s probably isn’t the first company that comes to mind when you think of sustainability, but with Florida’s Disney World Resort Ross Barney Architects has created a remarkably green flagship restaurant for the fast-food giant.
The building generates enough renewable energy with its many solar panels to meet all electrical requirements on a net annual basis (that is, it’s Net Zero) and its interior is naturally ventilated for most of the year – which is no mean feat in Florida.
Water usage is kept low with low-flow plumbing and exercise bikes can be used to produce energy. By pedaling the bikes, visitors can illuminate lighting installed in the green wall or charge their smartphones with a little extra juice.
Maggie’s Leeds – Heatherwick Studio
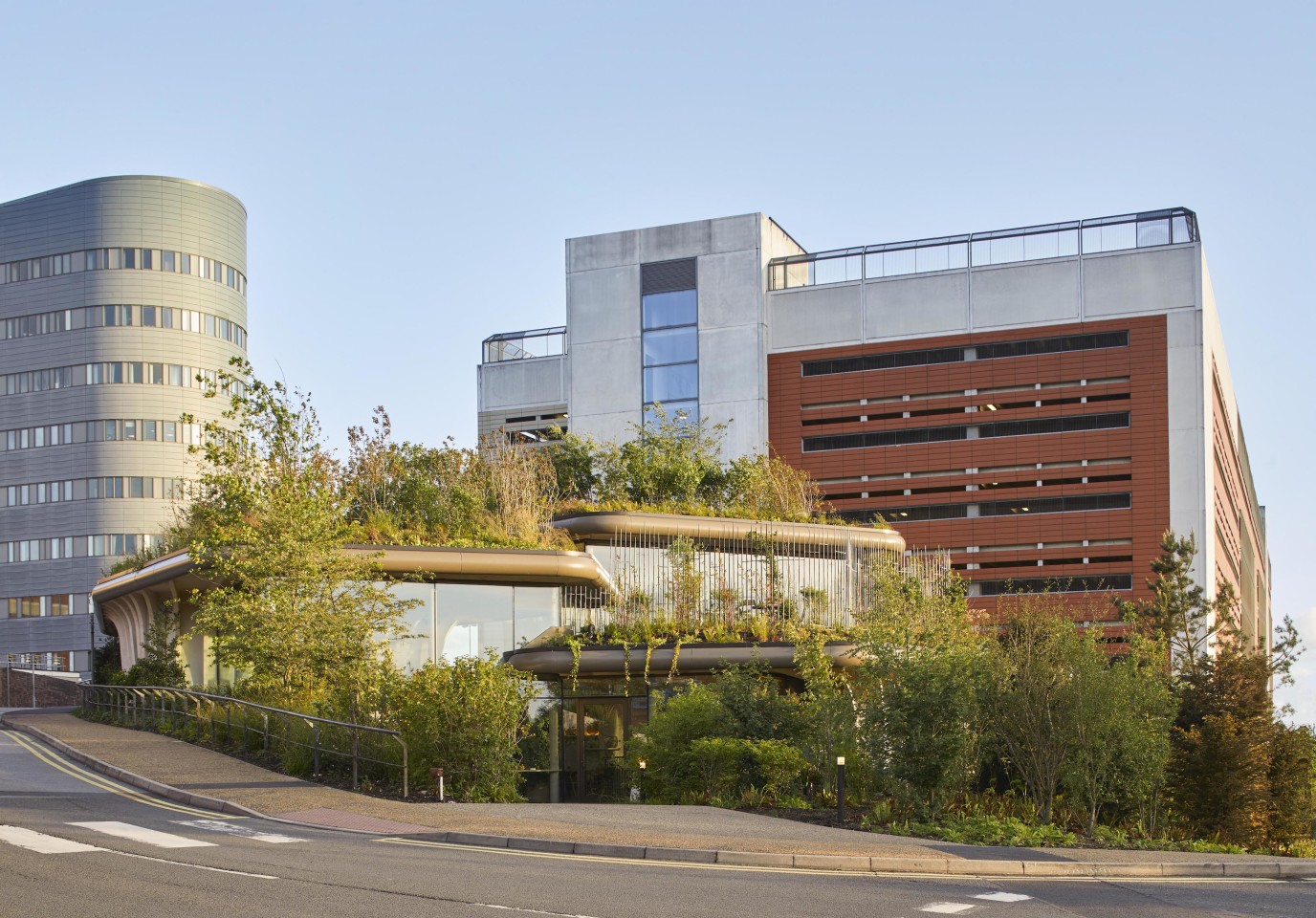
Hufton + Crow
Another project by Heatherwick Studio, Maggie’s Leeds is located in St. James’s University Hospital in England, and provides people living with cancer, and their families, a pleasant and healthy environment to heal and get practical support and advice.
The building is shoehorned onto an awkward sloping site that posed challenges to the construction process and is centered around three counseling rooms, which are likened to oversized planters by Heatherwick Studio. It’s made from sustainably sourced timber and is packed with greenery, containing 23,000 bulbs and 17,000 plants, which visitors are encouraged to help maintain.
One Vanderbilt – KPF
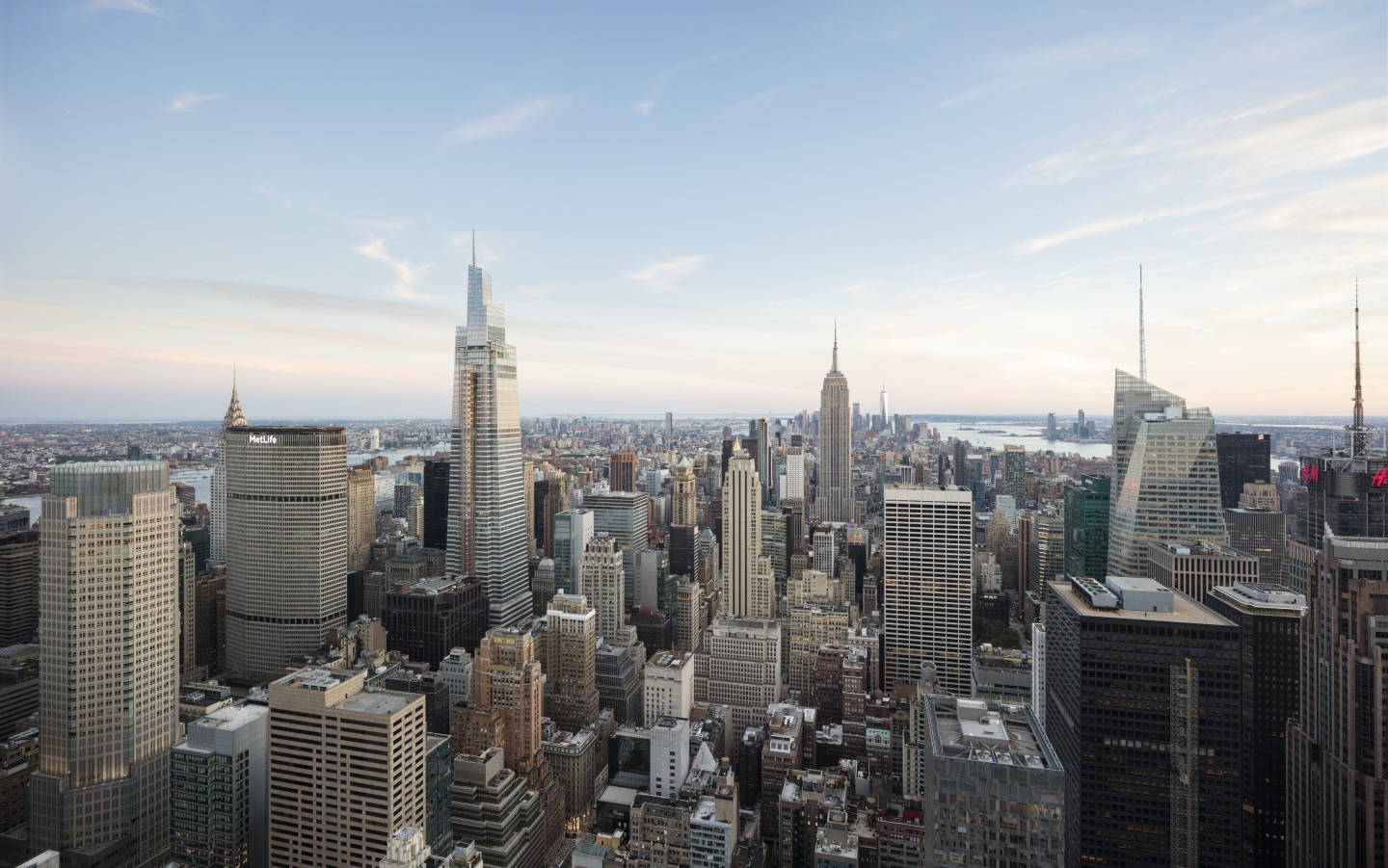
Raimund Koch
The supertall One Vanderbilt skyscraper, by Kohn Pedersen Fox Associates, rises to a height of 1,401 ft (427 m), in Midtown Manhattan, making it the fifth-tallest skyscraper in the US. Though its terracotta and glass exterior harkens back to the golden age of New York City’s iconic towers like the Chrysler Building and Empire State Building, there’s nothing old-fashioned about its approach to sustainable design.
The tower was constructed using steel made of 90 percent recycled content and has a rainwater collection system, high-performance glazing, and efficient heating, helping it reduce its daily energy usage.
Source of Article