From a shipping-container-based retreat in the Australian bush to high-end Dutch housing on the water, our selection of the best houses of 2022 showcases the impressive variety of residential design we’ve covered throughout the year.
As usual, we’re not being too strict with our definition of “house” here and have included everything from small getaways to large residential buildings.
Alongside an impressive extension and a gorgeous jungle retreat, two 3D-printed homes feature, reflecting the emerging tech’s growing importance in home design, as well as some oddball ideas made from unusual building materials like concrete culverts.
In no particular order then, read on below for our selection of the best homes of 2022 and be sure to hit the gallery for a closer look at each.
BioHome 3D – University of Maine
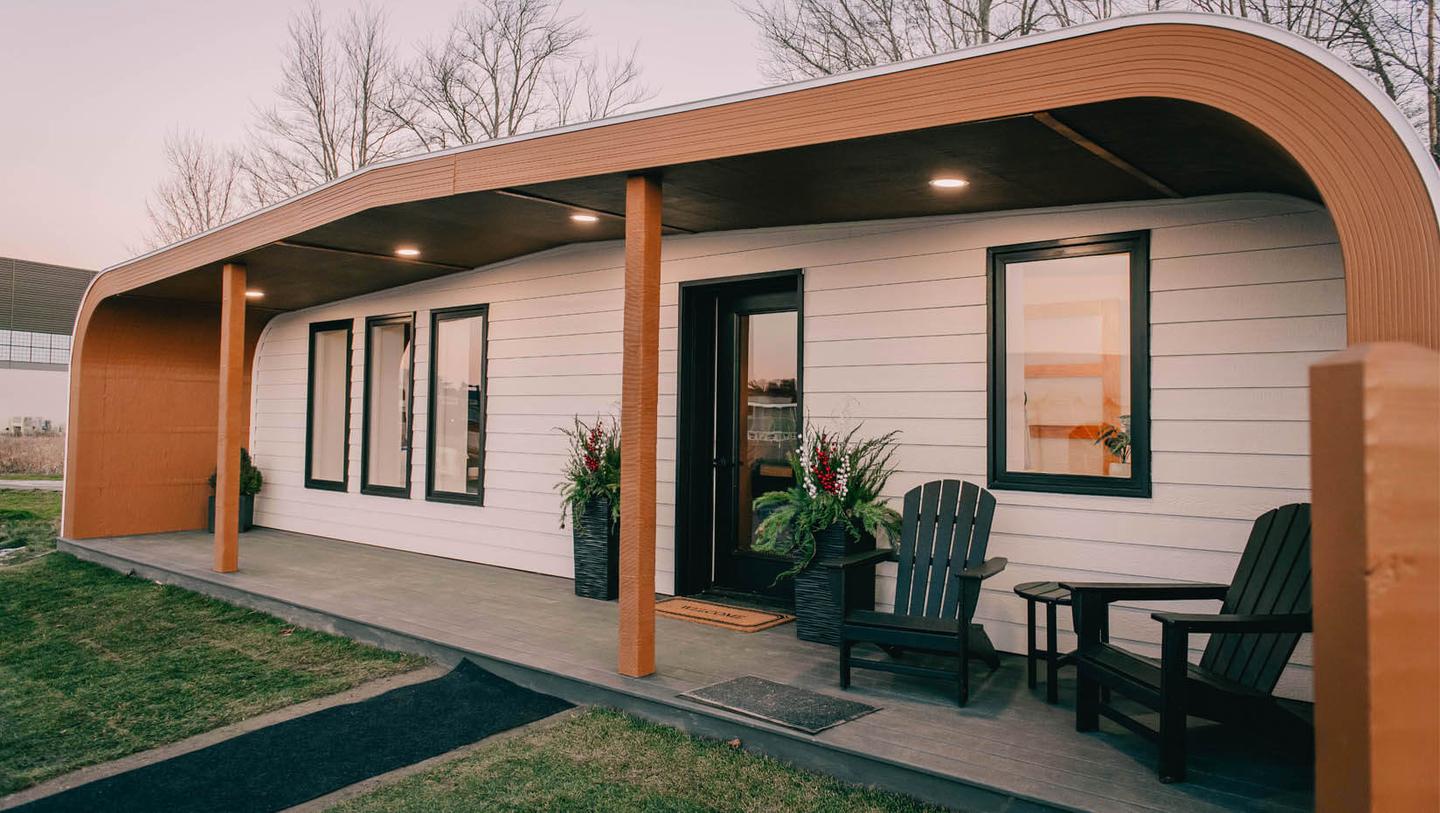
University of Maine
This experimental 3D-printed home from the University of Maine looks relatively modest but actually represents a big leap in 3D printing technology. Instead of being printed from concrete, like most similar projects we’ve seen, the BioHome 3D‘s printer extruded a wood fiber and natural resin mixture in layers to build up the walls.
Even more impressively, the dwelling is the first we know of worldwide to feature a 3D-printed roof instead of a roof made by human builders. This is a big deal and could help increase efficiency and reduce construction time significantly.
Colo Crossings – Benn + Penna
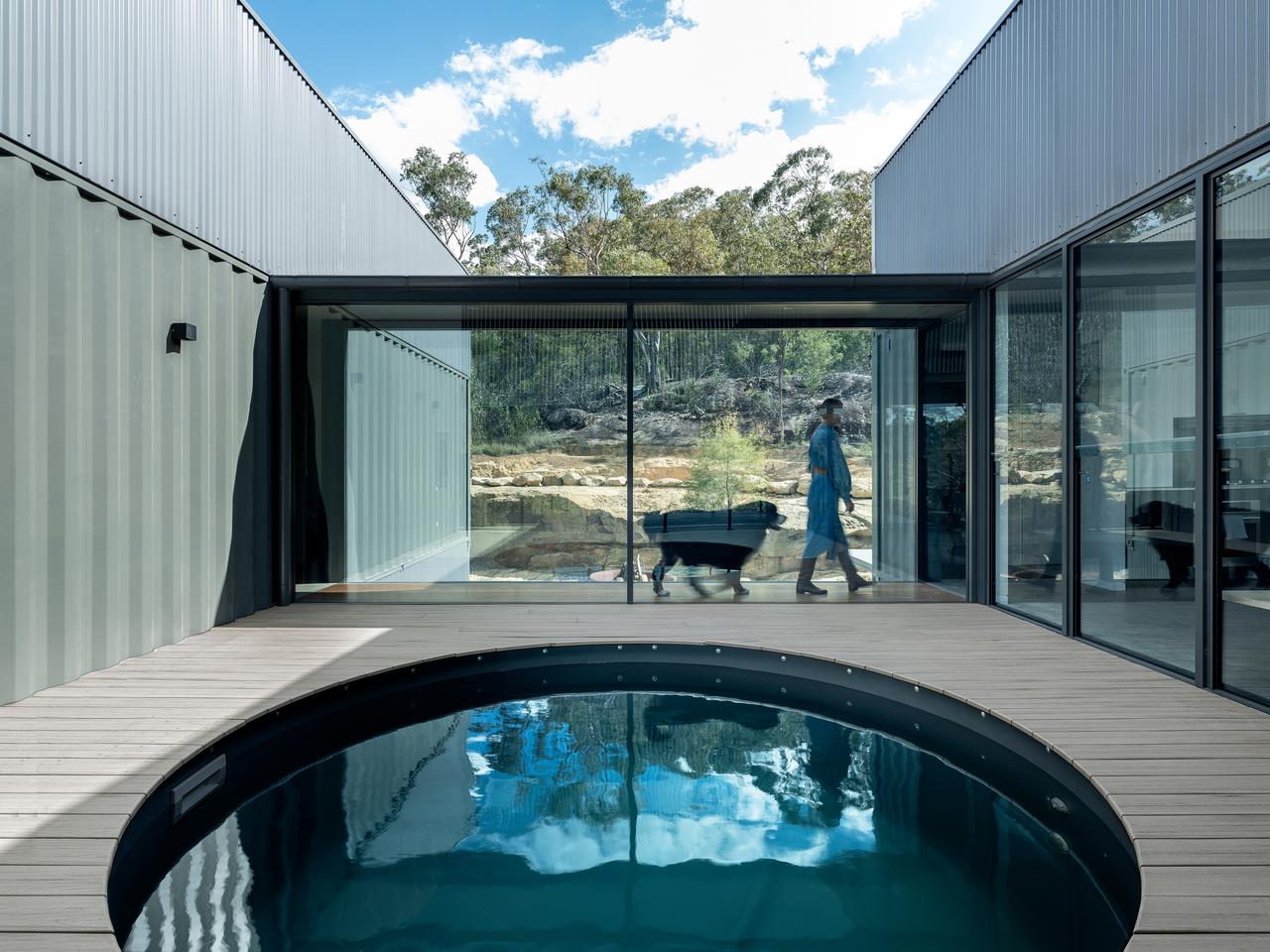
Tom Ferguson
Colo Crossings, by Australian studio Benn + Penna, takes the form of an attractive solar-powered shipping-container-based rural retreat arranged around a plunge pool.
Located on a steep slope on a river bend, around 100 km (roughly 62 miles) northwest of Sydney, the home consists of four heavily modified shipping containers raised above the rocky ground on a steel support structure. Two of the containers are connected to create an open plan living, kitchen, and dining area, while another pair form its three bedrooms.
Das Glashaus – Sigurd Larsen
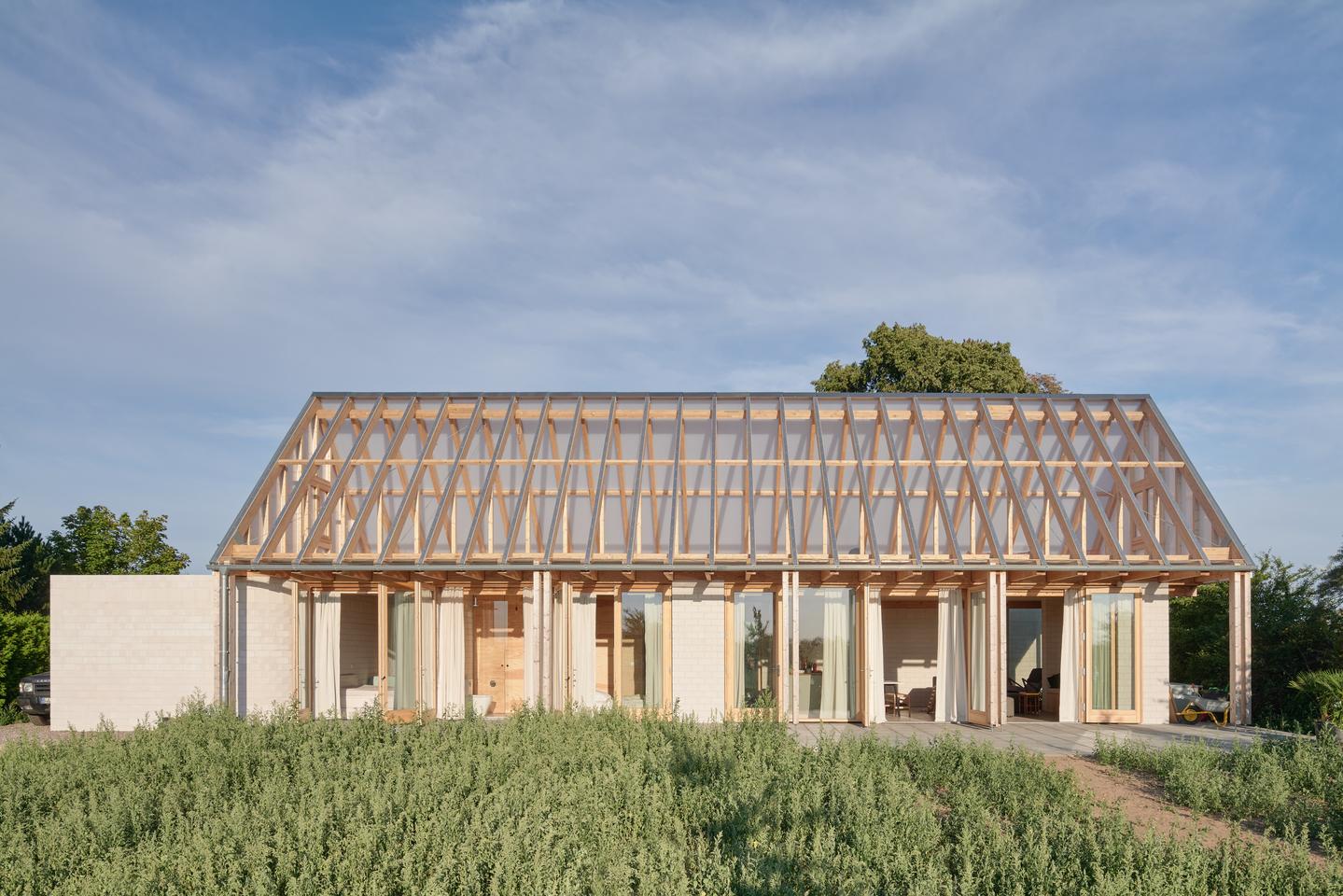
Tobias Koenig/Michael Romstoeck
The idea for Das Glashaus came about when Sigurd Larsen was commissioned by a family who wanted a weekend retreat in which they would be able to fully appreciate the beauty of the surrounding countryside in rural Brandenburg, Germany.
While the ground floor is a pretty standard home taken up by an open living, dining and kitchen area, the upstairs is finished in transparent polycarbonate and functions more like a greenhouse. It hosts a bed, a table and a bathtub, and offers excellent views over the rural landscape. During winter it warms up pleasantly and summers are mild enough in that part of the world that operable windows are sufficient to cool it down.
The Culvert Guesthouse – Nendo
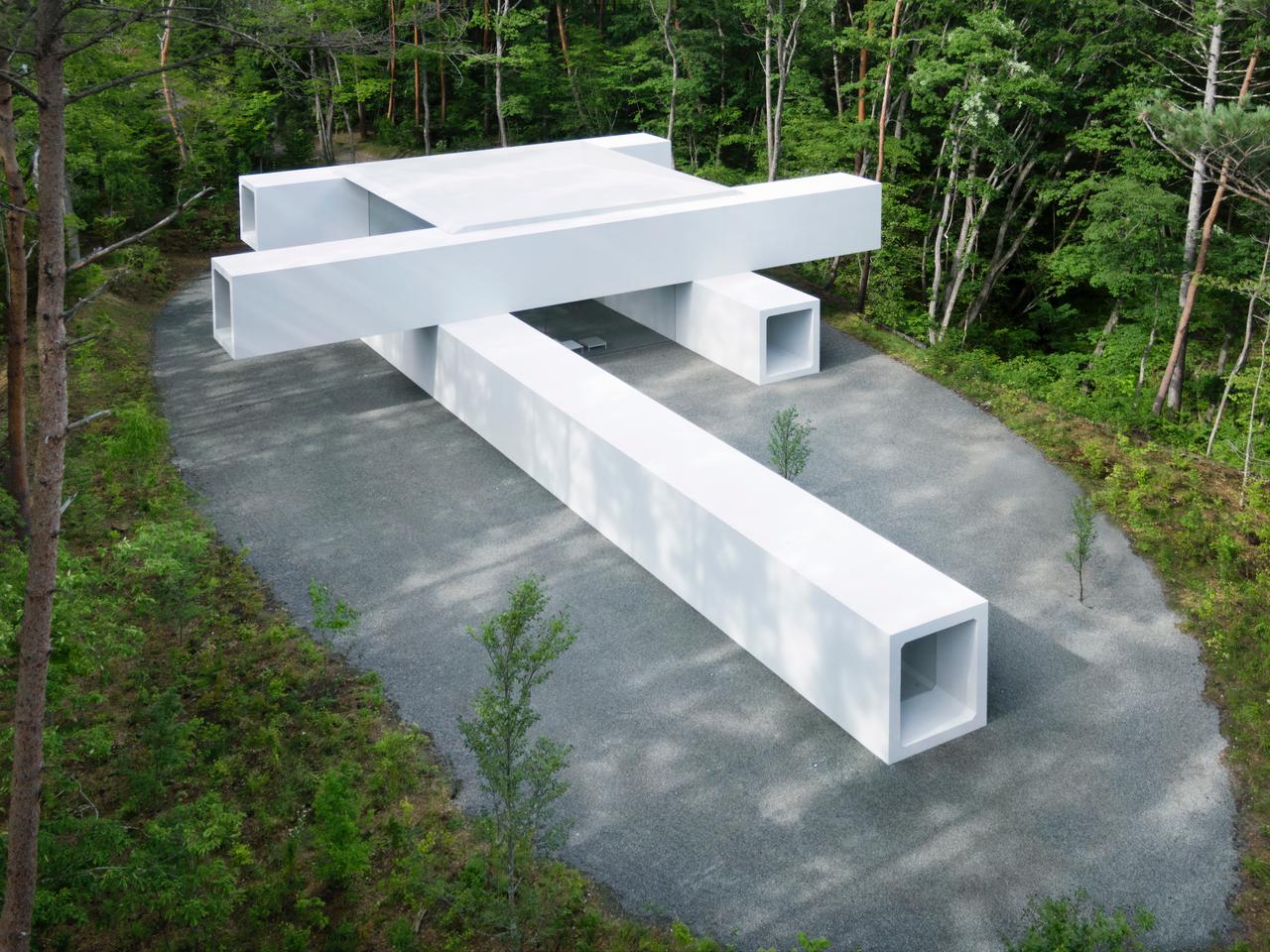
Takumi Ota
Though more of an interesting approach to minimalism than a practical home that many would enjoy living in, Nendo’s Culvert Guesthouse certainly offers something different. Located in rural Japan, it’s constructed from the precast concrete box culverts that are usually used to build waterways and tunnels.
It takes the form of four stacked concrete “pipes,” plus a roof section in the center. The interior is divided into two storage areas, plus the main living area, which has a kitchen and bathroom on the first floor, with a bedroom and study on the second floor. Generous glazing helps fill the interior with light, though the compact dimensions of some of its internal spaces definitely seem a little claustrophobic.
House Zero – Icon/Lake|Flato
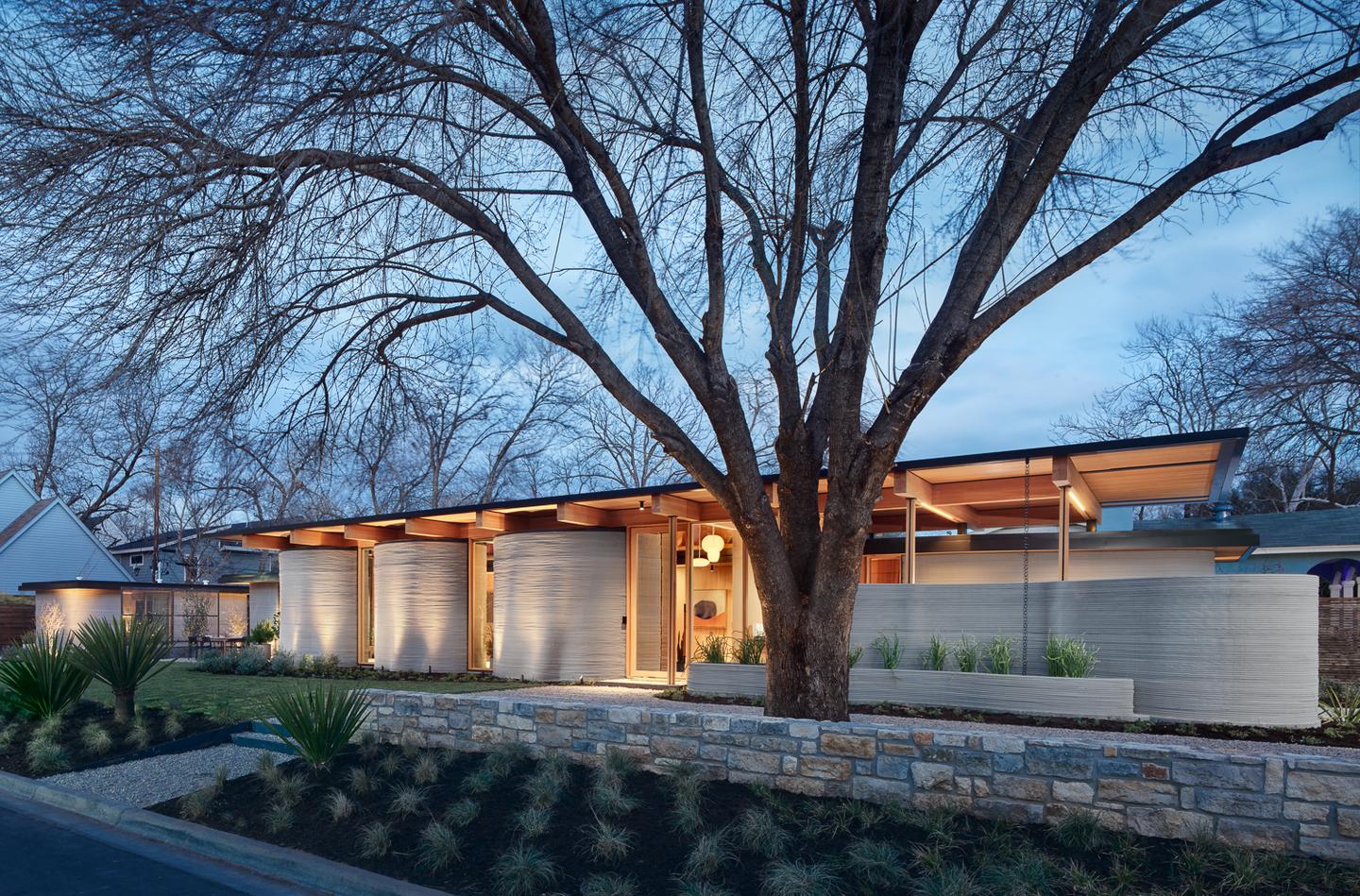
Casey Dunn
Leading 3D printing firm Icon joined forces with prestigious architecture studio Lake|Flato to create what the partnership hopes will become a new genre of high-end 3D-printed homes.
House Zero is located in Austin, Texas, and features a typically Texan modernist ranch style. The interior decor is a mixture of 3D-printed curved walls, plus glass, and wood. The home is spread over one floor and includes three bedrooms, a like number of bathrooms, and a kitchen and central living room. Windows and doors have been carefully situated to frame choice views and maximize natural light inside. Additionally, adjacent to the main house is a smaller accessory dwelling unit that offers another bedroom and bathroom.
The Float – Studio RAP
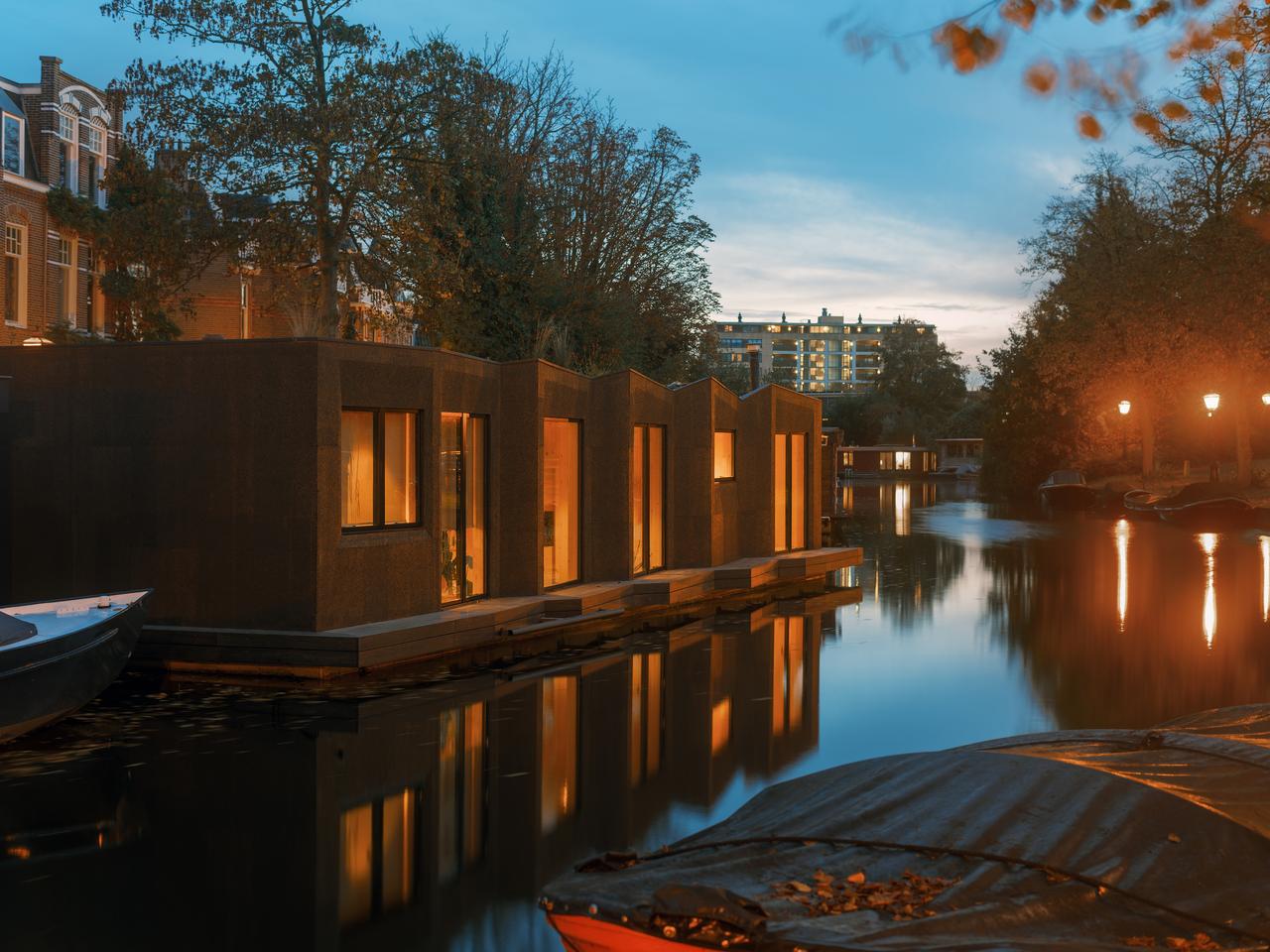
Riccardo De Vecchi
The aptly named Float is located in Leiden, the Netherlands, and was inspired by the complex folding properties of origami. Structurally, it consists of a floating base, with a Cross-Laminated-Timber (CLT) structure and solid cork used to clad the exterior.
The interior is arranged on one floor, and centered around a living room that has seating, a bookcase, and a wood-burning stove for warmth. Off to one side is a kitchen and dining area, while the sole bedroom is over on the other side.
Sluishuis – BIG/Barcode Architects
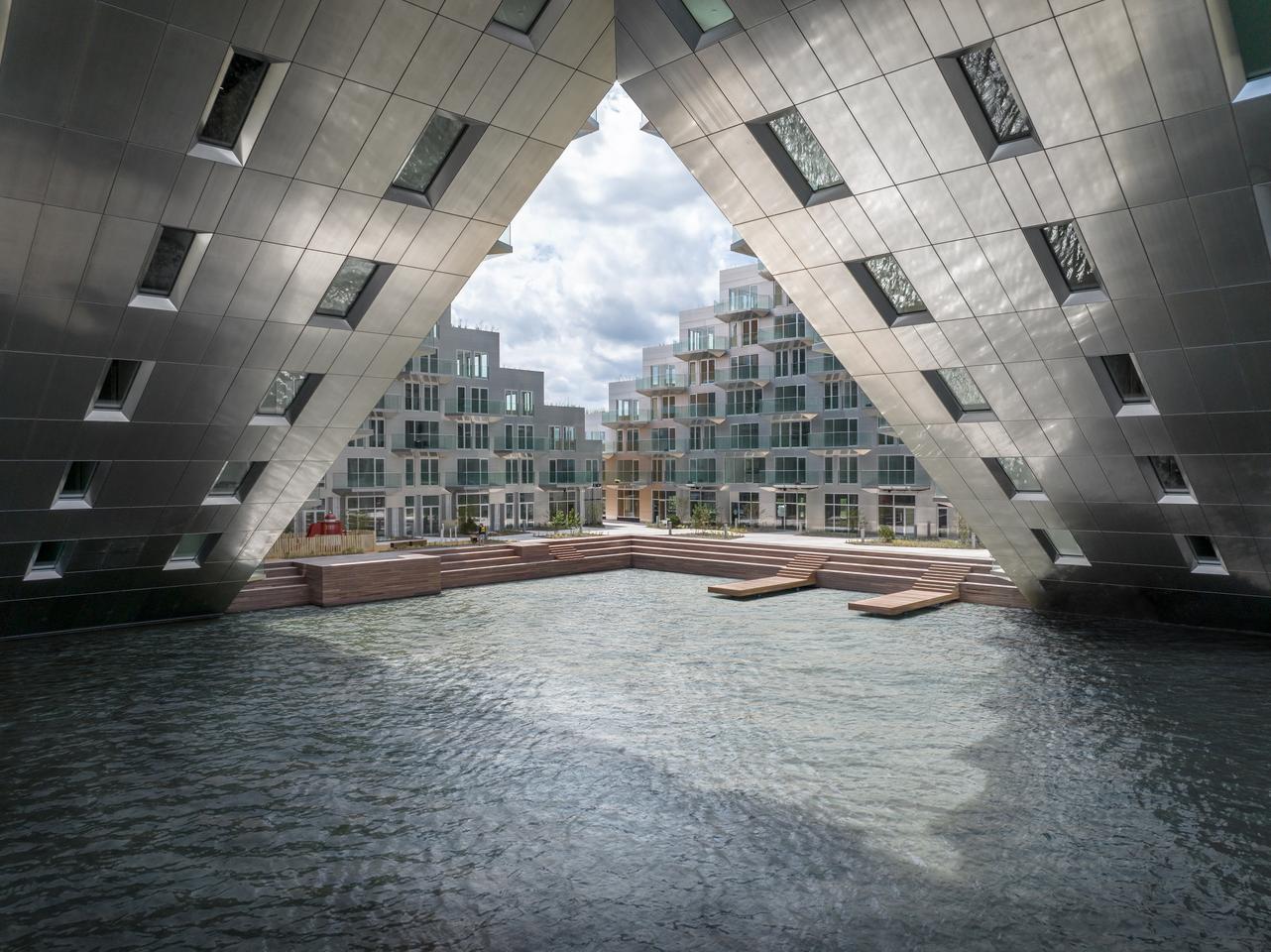
Ossip van Duivenbode
Designed by the Bjarke Ingels Group (BIG) and Barcode Architects, the Sluishuis is an ambitious housing project in Amsterdam, the Netherlands. Its overall design is conceived as a riff on traditional European courtyard buildings and it features a distinctive aluminum facade that’s raised to allow boats to pass under into the mooring areas.
It contains 442 apartments, plus there are public areas, a shared garden, and a rooftop garden accessed by a public path. Naturally, its water-based facilities are considerable too, and it has space for 34 houseboats and 54 berths for pleasure craft, offers sailing lessons, and hosts other activities.
m.o.r.e Cabin – Kariouk Architects
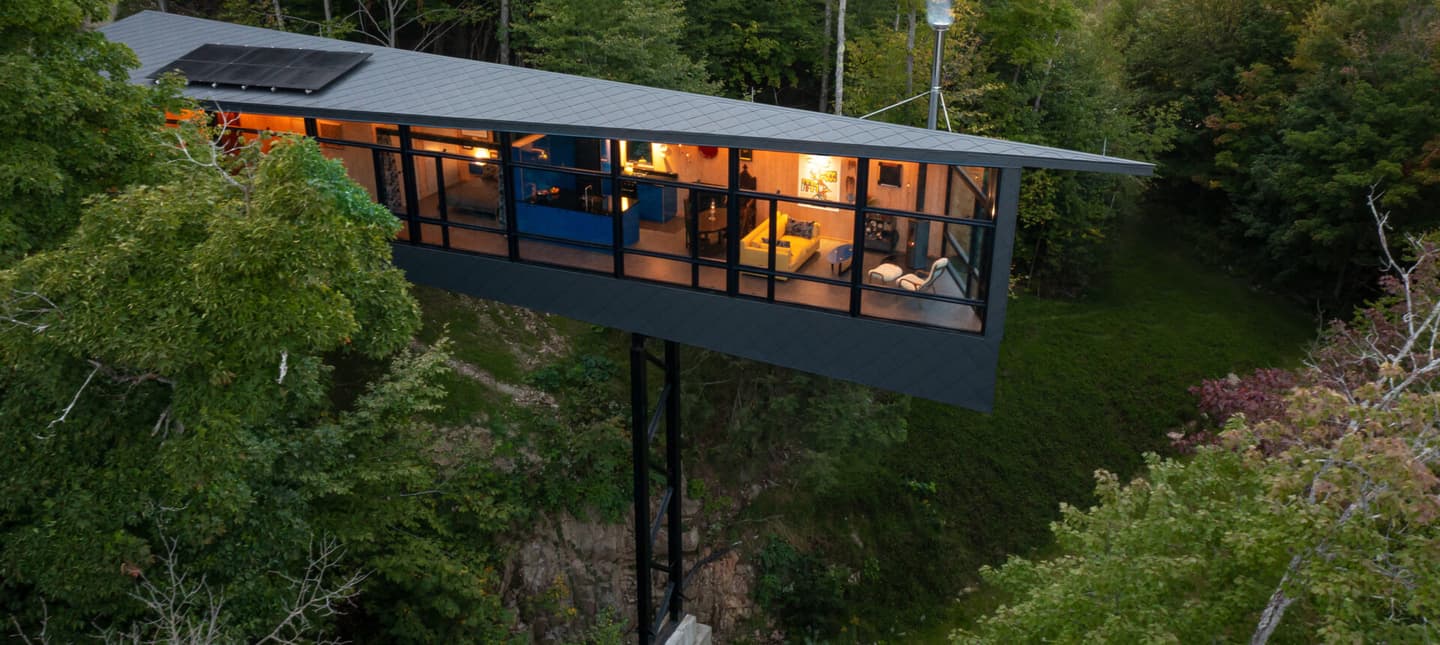
Scott Norsworthy
Though perhaps not the best fit for those afraid of heights, the m.o.r.e Cabin, by Canada’s Kariouk Architects is a stunning contemporary residence that’s situated high amid the Quebec treetops.
The home is raised 60 ft (18.3 m) above the ground on steel supports and runs totally off-the-grid. Its design is a response to building permits and zoning for a cabin in the area that require the home to be at least 100 ft (30 m) from the lake shore, which left the architects with the challenge of building the home within an existing cliff face. Generous glazing frames views of the stunning landscape and it was built using CLT panels.
The Parchment Works – Will Gamble Architects
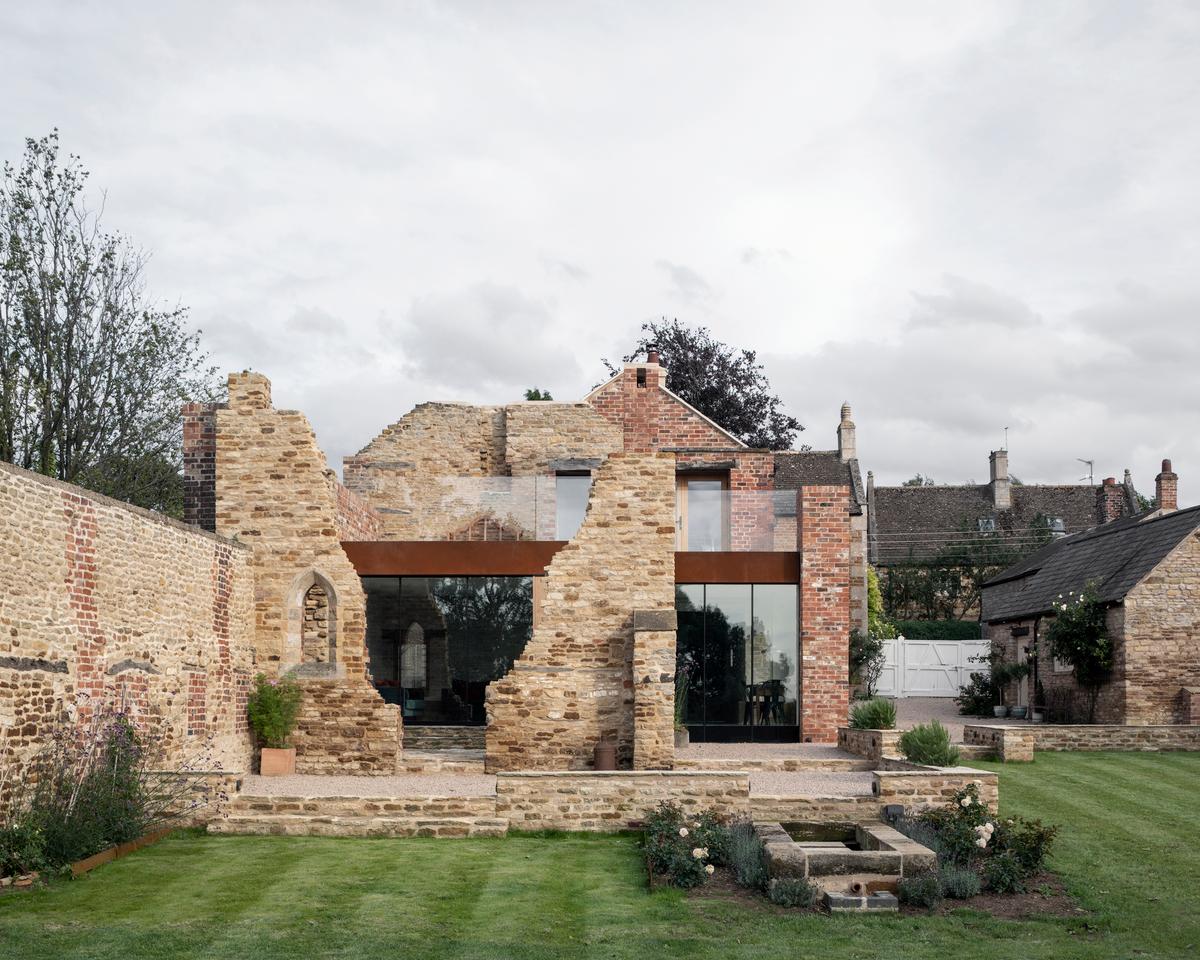
Johan Dehlin
The Parchment Works, by Will Gamble Architects, is a stunning house extension in Northamptonshire, England. The project adds some living space to an architecturally important Victorian-era family home by incorporating the ruined walls of an adjacent historic parchment factory on the site.
The firm made enormous efforts to respect the existing building while extending the house, and living rooms and a bedroom are discretely inserted inside the ruined walls, leaving the original form of the existing stone and brick walls in place.
Costa Rica Treehouse – Olson Kundig
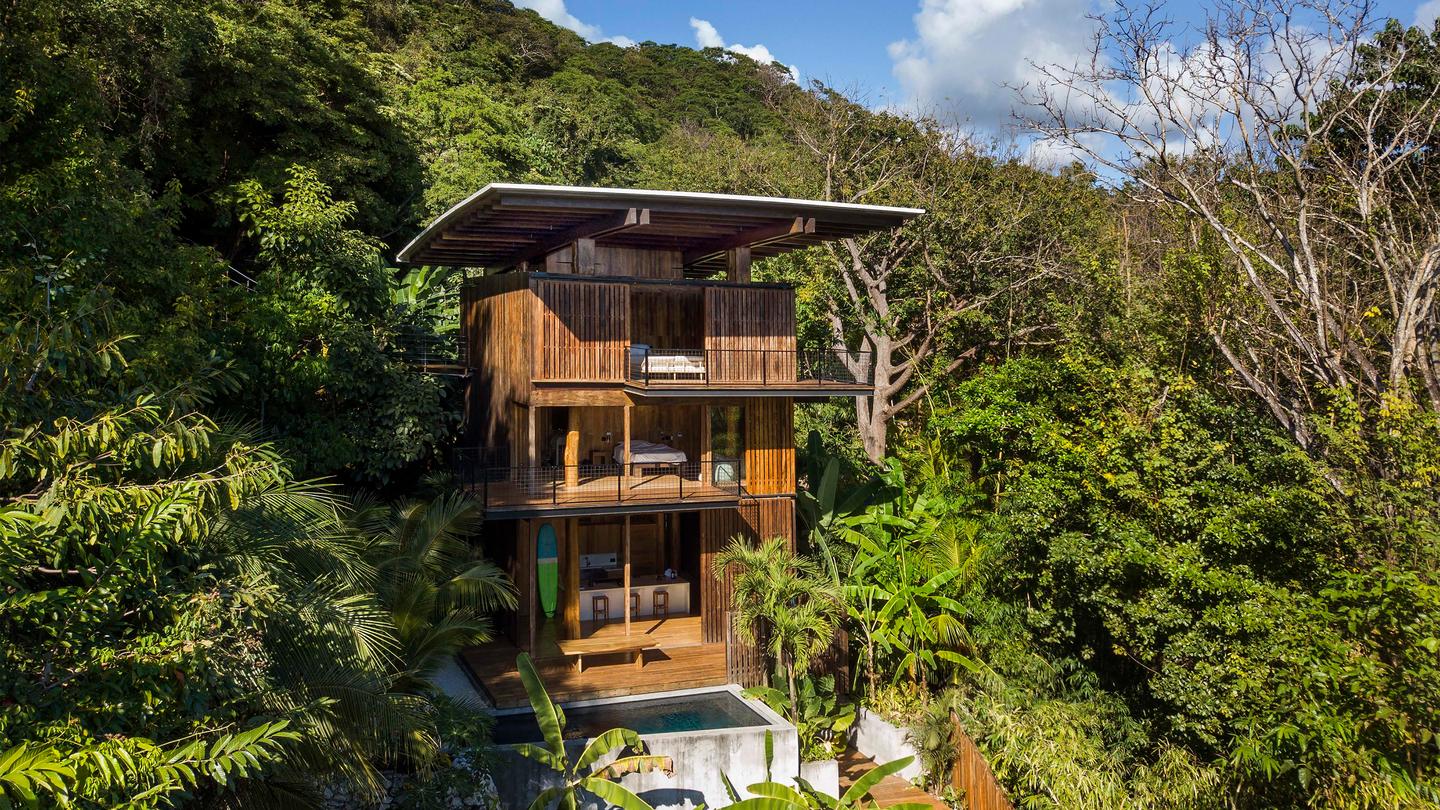
Nic Lehoux
The Costa Rica Treehouse, by Olson Kundig, was commissioned by clients who are passionate about surfing and who are also very interested in the environment.
The home is inspired by the jungle that surrounds it on the country’s Pacific coast and was constructed using locally harvested teak. Operable screens ensure ocean breezes and daylight permeate its interior and a large roof overhang provides shading, while solar panels reduce its grid-based power needs. Additionally, a rainwater collection system produces all water needed during the rainy season.
Source of Article