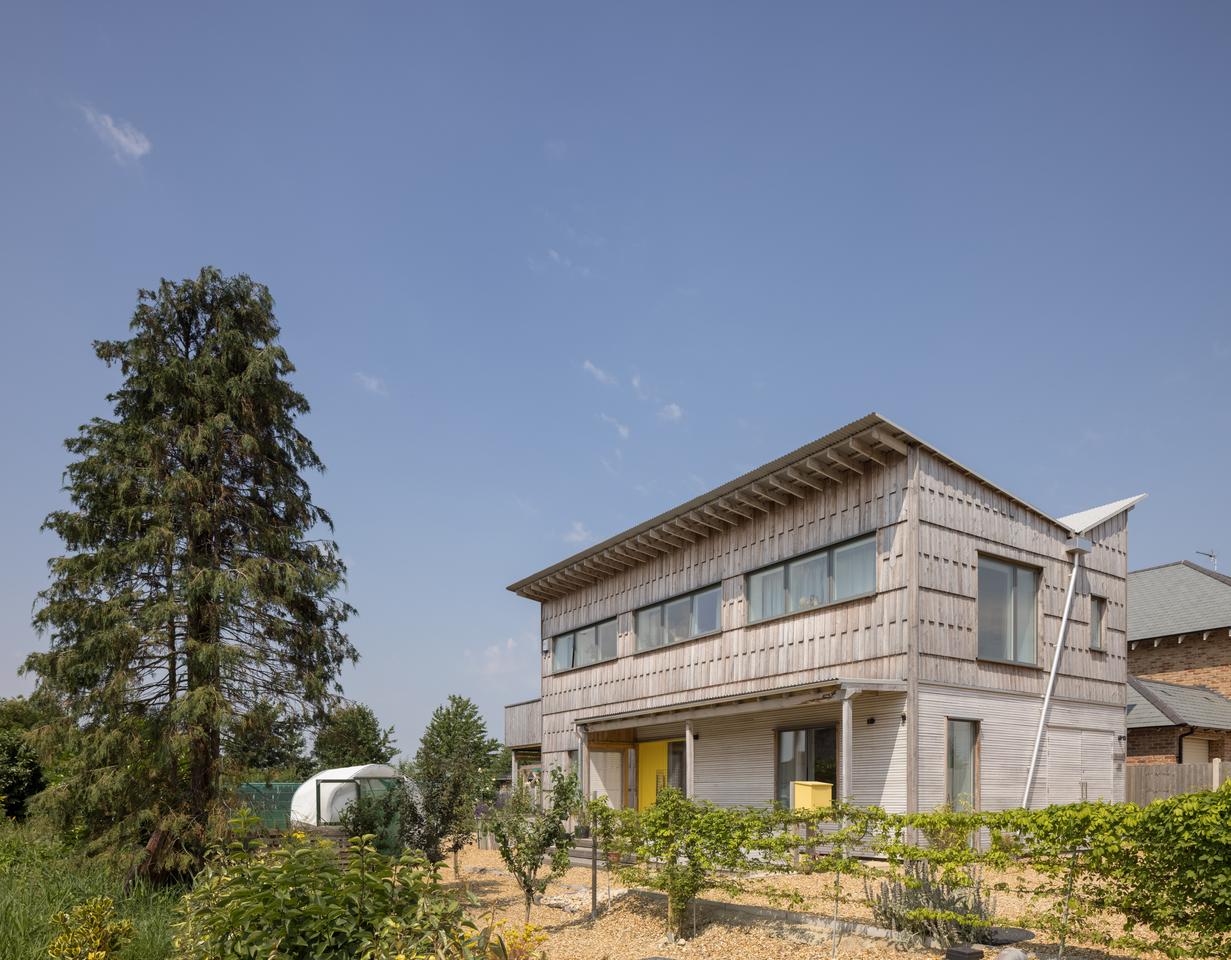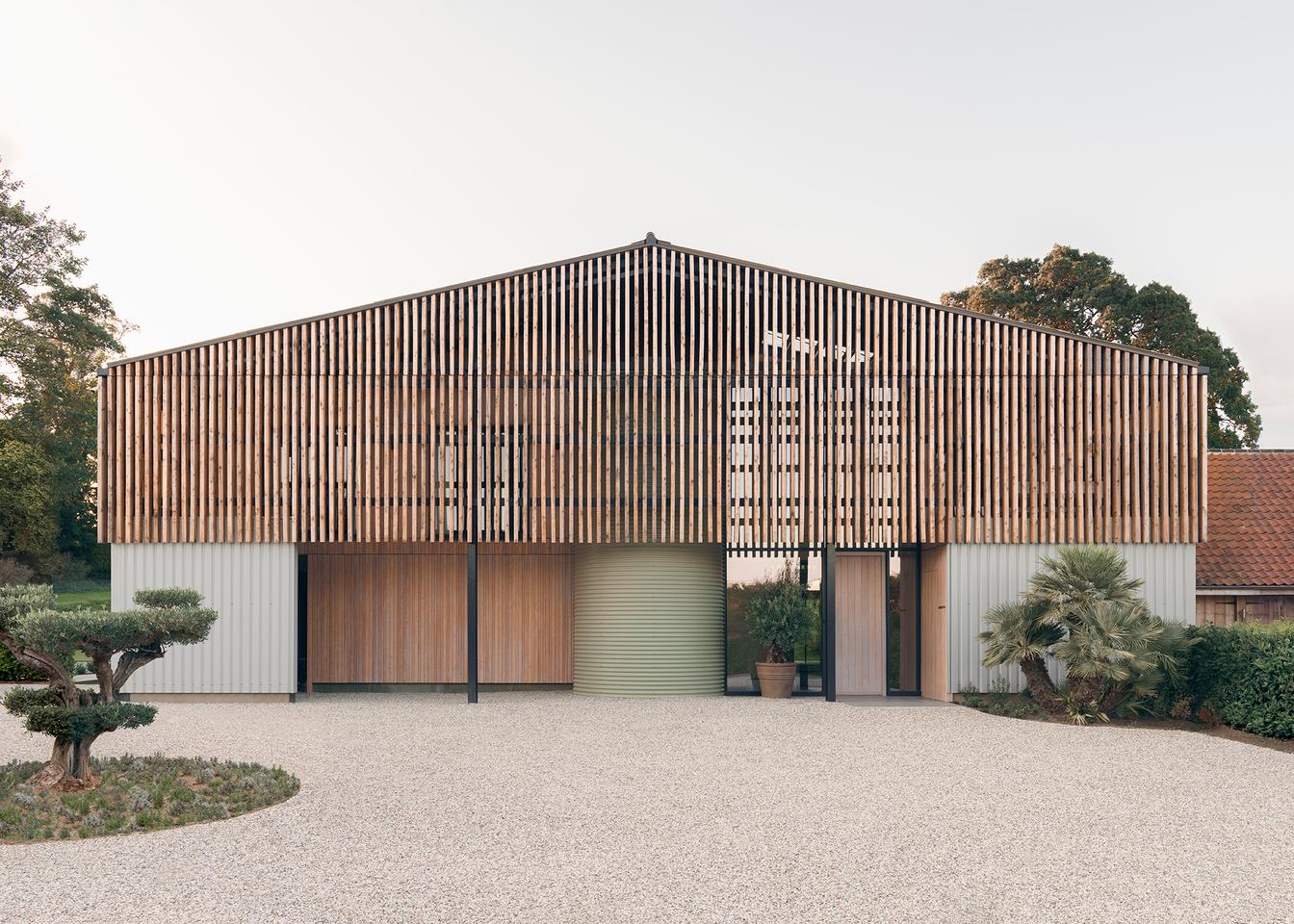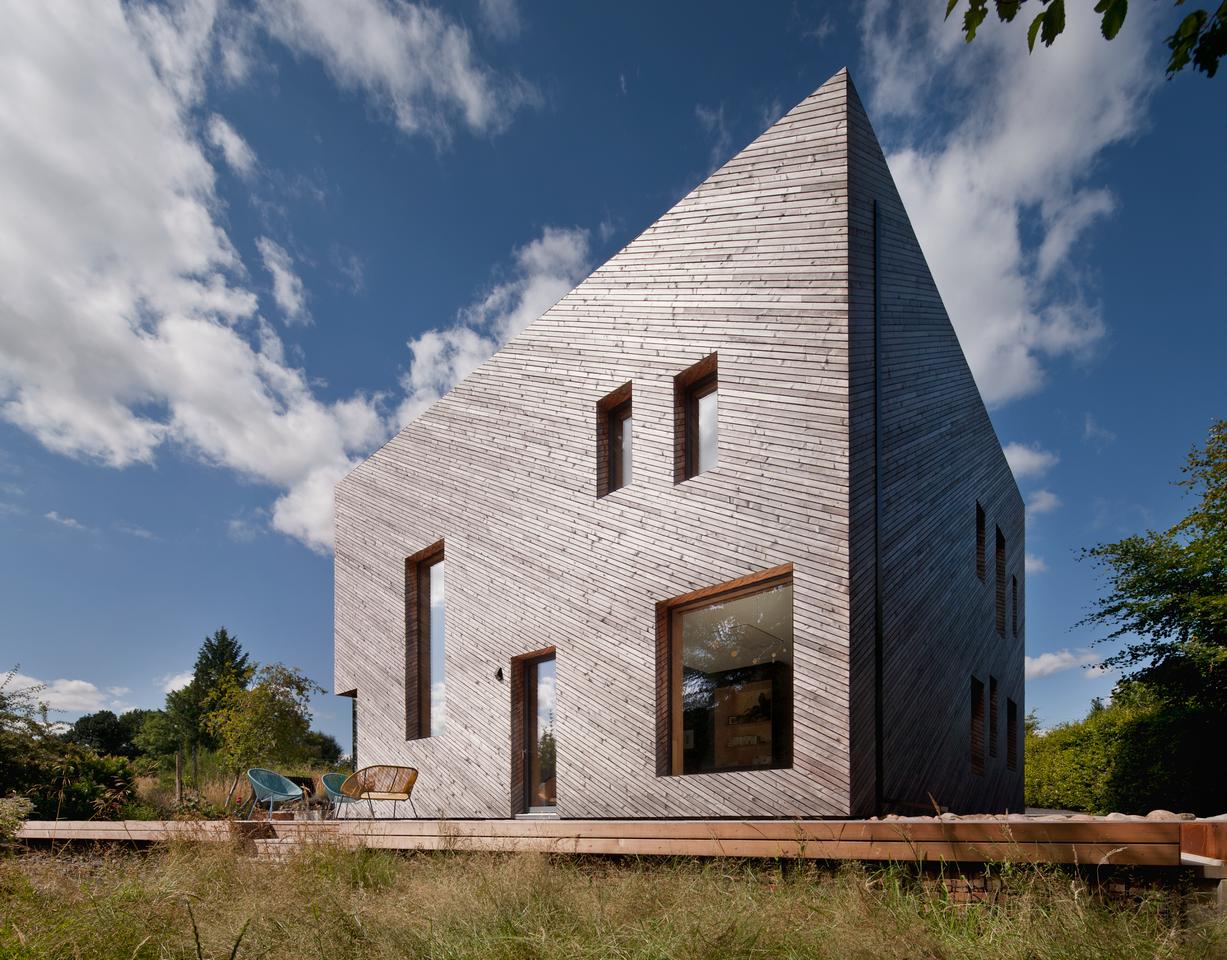The Royal Institute of British Architects (RIBA) has revealed its selection for the best new houses in the United Kingdom. The 2022 House of the Year longlist shines a light on a wide range of impressive homes, including a sustainable Passivhaus-rated residence, an energy efficient house built for a recent retiree, and a family home constructed using the shell of a disused barn.
The RIBA House of the Year was established back in 2013 and is awarded to the finest new architect-designed house or home extension in the UK.
Though the homes are meant to reflect the entire UK, most of the projects featured are actually situated in England, in particular the south. Scotland fields two entries this year though and Northern Ireland has one.
But in common with previous selections, Wales is not represented.
In the coming weeks and months, this longlist of 20 homes will be whittled down to a shortlist and then the overall winner will be revealed. Until then, we’ve highlighted a few standout designs below. Be sure to head to the gallery for a look at each of the longlist homes.

Matthew Smith
Mere House, by Mole Architects, is located in rural Cambridgeshire and was commissioned by a newly retired teacher who wanted a home she could age safely in with as little environmental impact as possible.
Its overall design subtly references surrounding agricultural buildings and features a wooden exterior and an attractive butterfly roof. Thanks to a series of sustainability features, including solar panels, a rainwater collection system, and excellent insulation, its grid-based energy usage regularly hovers around zero, notes RIBA. Its interior anticipates the owner’s twilight years with sockets placed for accessibility and an elevator for the decline in mobility that old age can bring.

Nick Dearden
Norfolk Barn (aka Blue Sky Barn) was designed by 31/44 Architects, with Taylor Made Space, and is located in Norfolk. The project began life as a weekend retreat but, due to changing circumstances following the COVID-19 pandemic, ended up transforming into a full-time family home instead.
The unique dwelling has been created by reusing the steel frame of an existing agricultural shed on the site, which is now finished in an attractive timber exterior. The interior references its agricultural roots with a somewhat industrial decor and also boasts an indoor swimming pool.

David Barbour
The Ostro Passivhaus by Paper Igloo, is located in rural Scotland, and was a real labor of love for its architect owners. They built the home over eight painstaking years during evenings and weekends.
The exterior of the home is finished in attractive timber cladding and is surrounded by a carefully landscaped garden. It reaches the exacting Passivhaus green building standard and its insulation is superb, ensuring that it requires very little energy to heat or cool. The interior decor of the home is contemporary and contains lots of little storage nooks, such as a storage-integrated staircase.
Source: RIBA
Source of Article