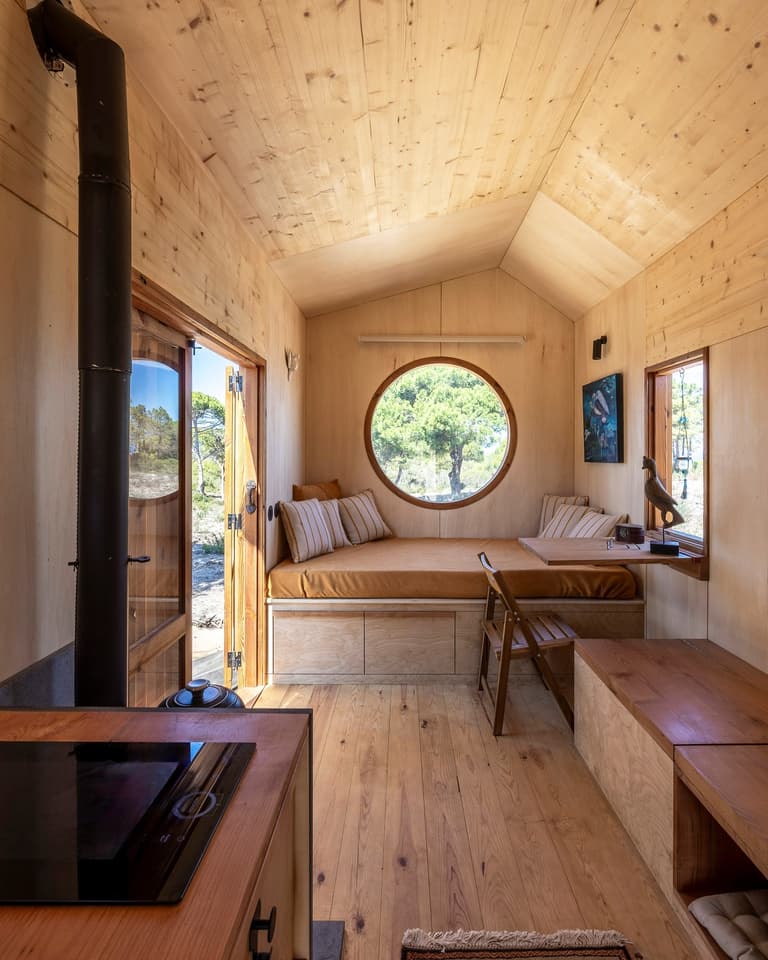Portuguese woodworking specialist Madeiguincho recently completed a new model that once again showcases the firm’s expertise with all things wood. Named the Morena, it features an eye-catching timber exterior made using a traditional Japanese charring technique plus a spacious and open interior that sleeps up to two people in comfort.
The Morena is based on a double-axle trailer and has a length of 7.5 m (24 ft), with a width of 2.5 m (8.2 ft). Its wooden exterior is black due to it being burnt using the Japanese Shou Sugi Ban method of charring wood to protect and preserve it from insects and rotting.
The tiny house features two doors. Its main entrance is made up of double glass doors, which are protected by outer wooden doors, and open up the interior to the outside. The decor consists of different types of wood, with plywood on the walls and CLT (cross-laminated timber) on the ceiling, while Italian cherry wood is used for the countertops and elsewhere.
The main entrance opens onto the living room, which includes a day bed with integrated storage, plus some shelving and a large porthole-style circular window to maximize daylight inside.
Nearby is a small desk that serves as a home office, while a wood-burning stove should be sufficient to heat the entire home throughout Portugal’s relatively mild winters. The kitchen is adjacent and includes an electric cooktop, as well as a sink, shelving and cabinetry. We assume a fridge/freezer is hidden away in there too somewhere.

João Carranca
The Morena’s kitchen joins onto its bathroom. This is finished in wood and, like Madeiguincho’s recent Atlantica tiny house, includes a second door to enter and exit the home.
There’s just one bedroom in the Morena. This is accessed by a large storage-integrated staircase that takes up a large chunk of the floorspace available downstairs. The bedroom itself is a typical tiny house-style loft bedroom with a low ceiling and space for a double bed.
The Morena was commissioned for its owner’s plot of land in rural Portugal. We’ve no word on the price of this one.
Source: Madeiguincho
Source of Article