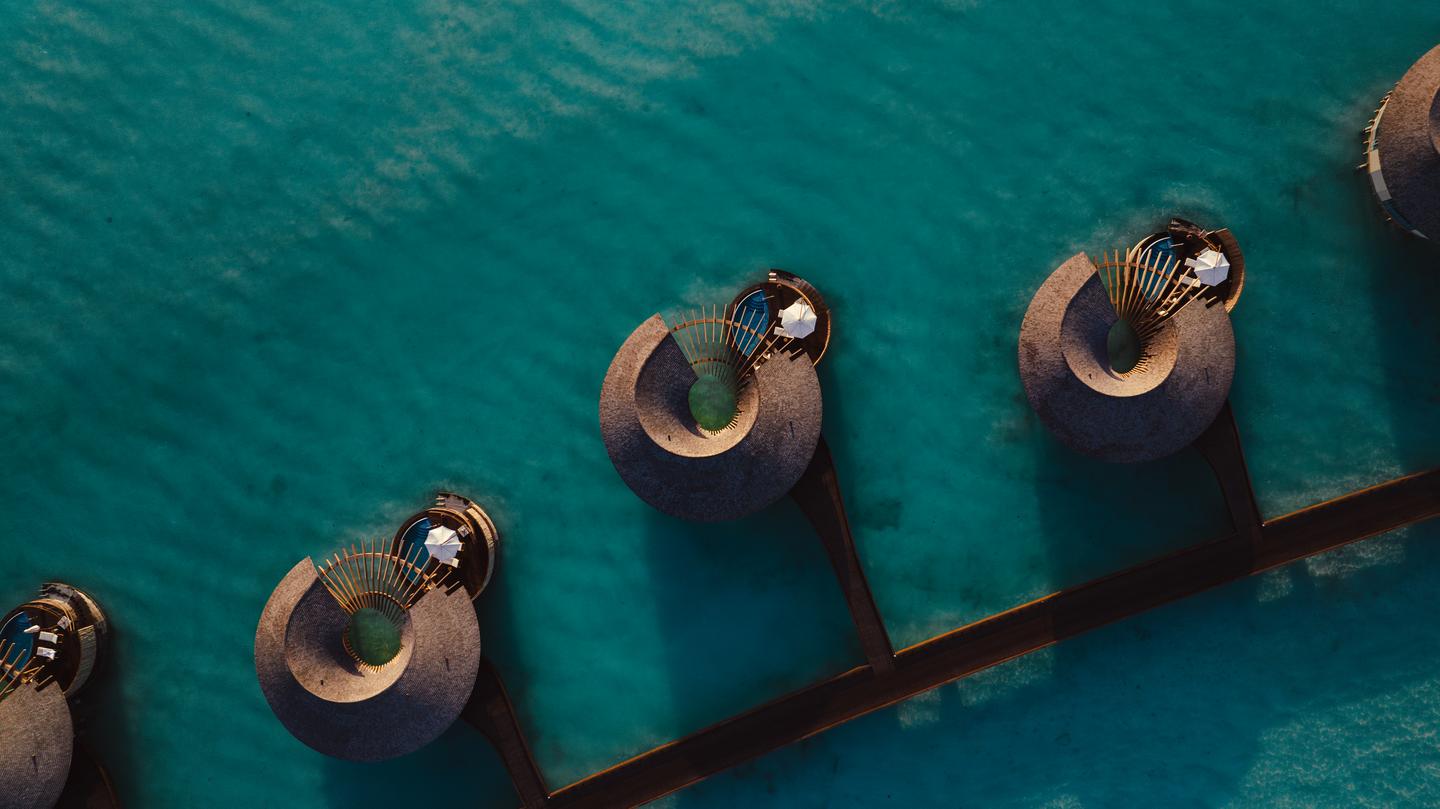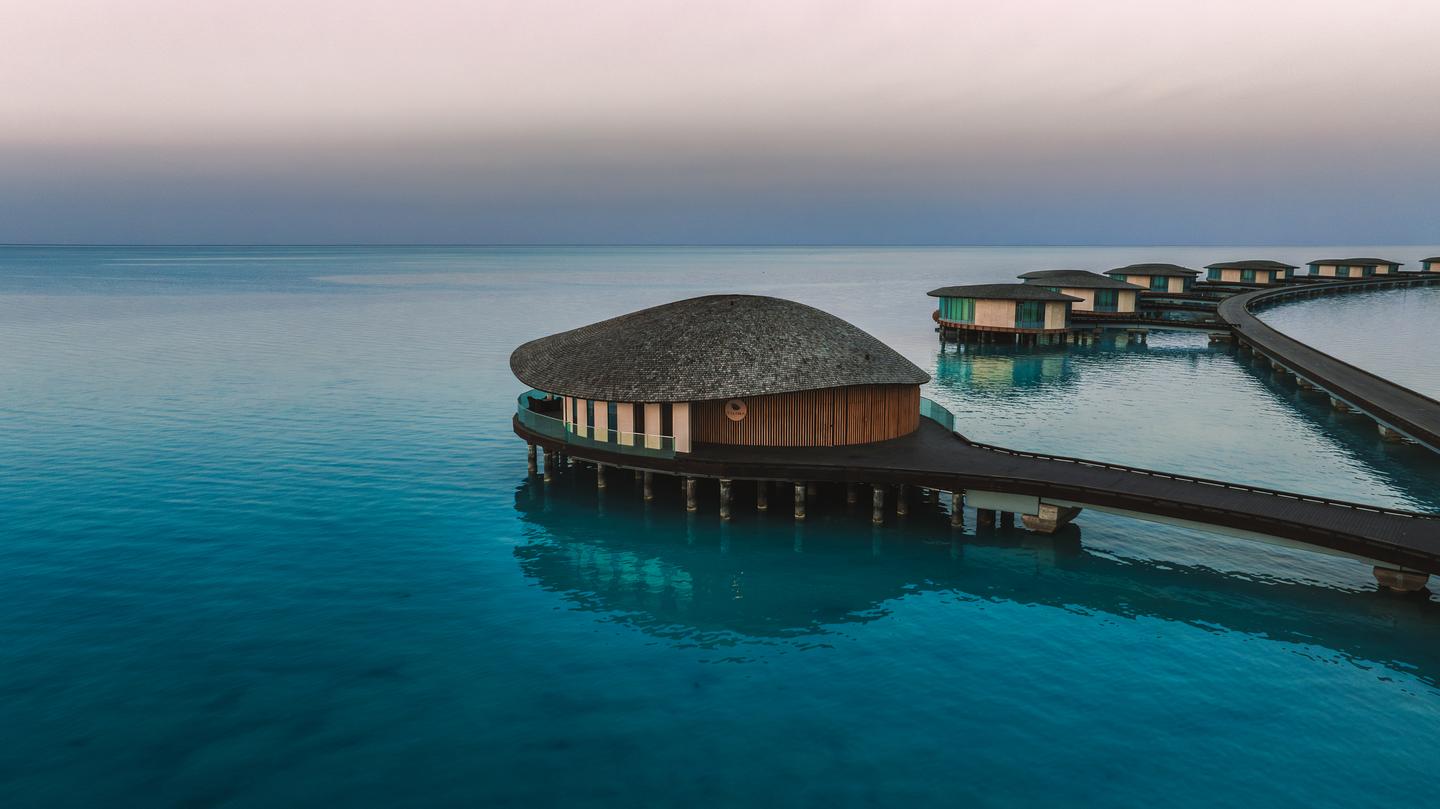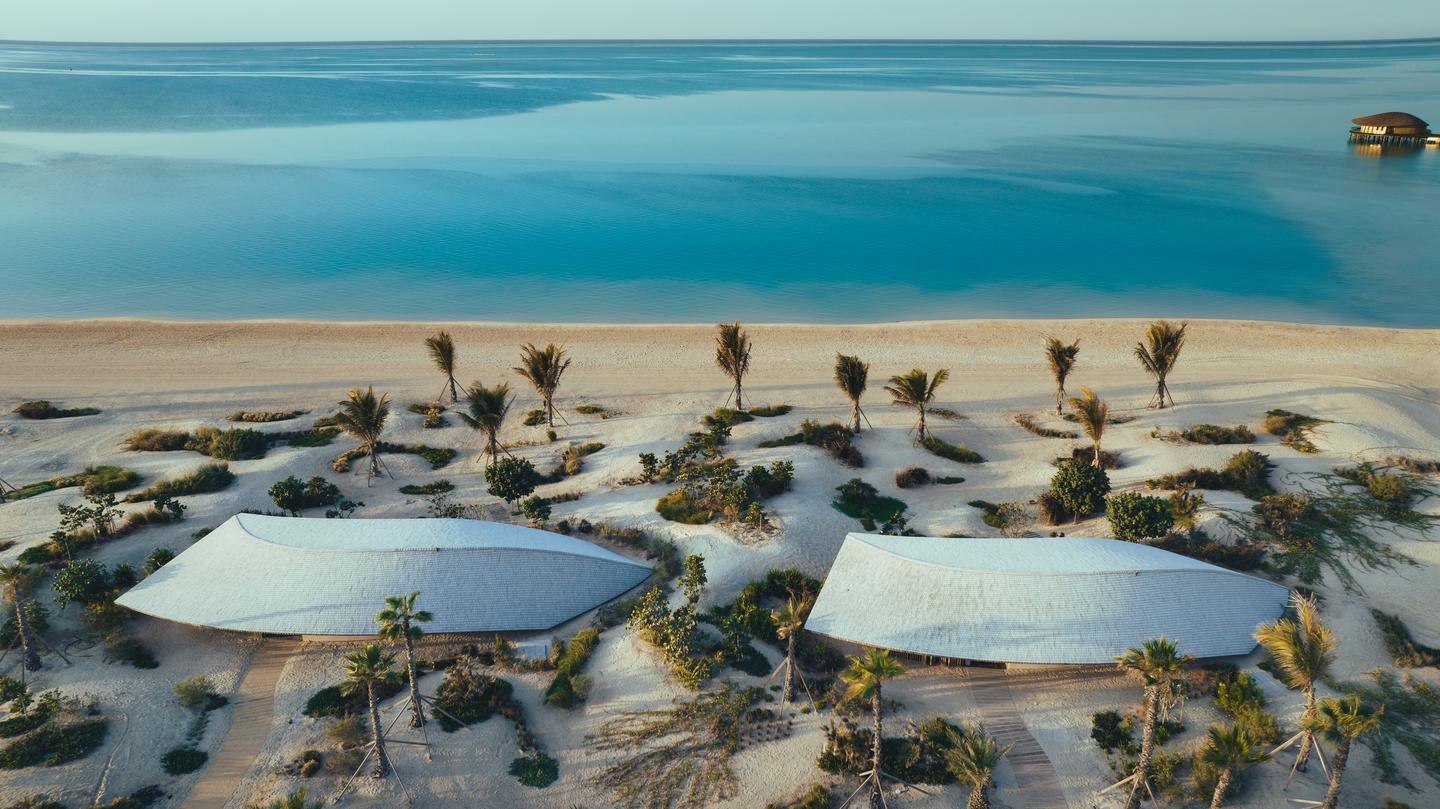In the realm of innovative architecture, few projects rival Ummahat AlShaykh Island in sheer ambition and eco-conscious design. Spearheaded by architect Kengo Kuma and his team, this project is a triumph of sustainability and luxury tourism in the heart of the Red Sea.
The Ummahat AlShaykh Island project is made up of 22 islands located on the west coast of Saudi Arabia and its design philosophy is deeply rooted in respect for the environment. The ambitious masterplan zone is surrounded by yet more islands, miles of sweeping desert and dramatic volcanic landscapes, and developer Red Sea Global (formerly TRSDC) tasked Kengo Kuma with the design of luxury tourist villas and other buildings on one of the project’s islands.
Kuma and his team have opted for a site-specific approach, crafting low, horizontally oriented “Land Villas” with gently curved roofs that mimic the natural contours of the surrounding sand dunes. The design of the villas not only ensures guest privacy but also minimizes sand infill, in an effort to preserves the island’s shape. In addition, taking cues from coral ecosystems, the sea villas situated offshore boast a helical structure that emerges from the sea, providing guests with stunning views across the water.

Kengo Kuma and Associates
“Our design approach for the Ummahat AlShaykh island project, was deeply rooted in the site’s unique characteristics, fostering a philosophy of seamless integration with the surrounding landscape,” says Kengo Kuma and Associates. “Despite the challenges presented by the delicate environment, our site-specific approach guided us in crafting [the Land Villas].”
To construct the resort, Kuma opted for the use of sustainable alternatives to traditional construction materials and methods. Prefabrication systems, primarily utilizing spruce timber and clay plaster, were adopted to minimize the use of concrete and reduce the project’s environmental footprint. The roofs are clad with natural cedar wood shingles, specifically chosen for their resilience against harsh weather conditions and salt water.

Kengo Kuma and Associates
In a climate like the one in Ummahat, shade and ventilation are also of vital importance. The architects therefore created roofing that features large cantilevering in all of the dwellings, maximizing the shade area over the entire day.
Moreover, Kuma and his team have taken a proactive approach to environmental conservation by designing buildings that can be disassembled and removed without causing significant damage to the environment. Prefabrication played a pivotal role in achieving this goal, allowing for minimal disruption to the island’s delicate ecosystem.
As part of the Ummahat 9-3 project, Kuma and his firm also designed two specialty restaurants, one on land and one over water; a community building; spa; reception pavilion; housekeeping villas; and a guest jetty.

Kengo Kuma and Associates
Beyond its architectural and environmental achievements, the Ummahat AlShaykh Island project holds broader significance within the context of Saudi Arabia’s Vision 2030 initiative. As part of this ambitious plan to diversify the country’s economy, the project represents a forward-thinking approach to sustainable development and tourism.
Source: KKAA
Source of Article