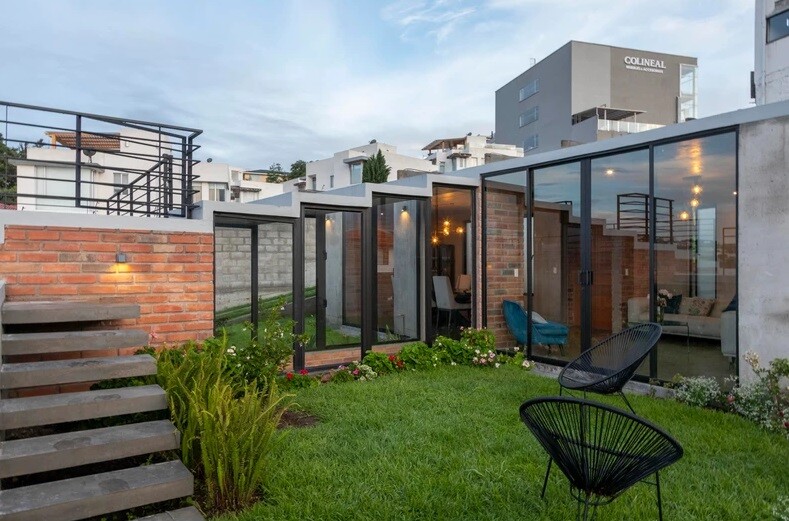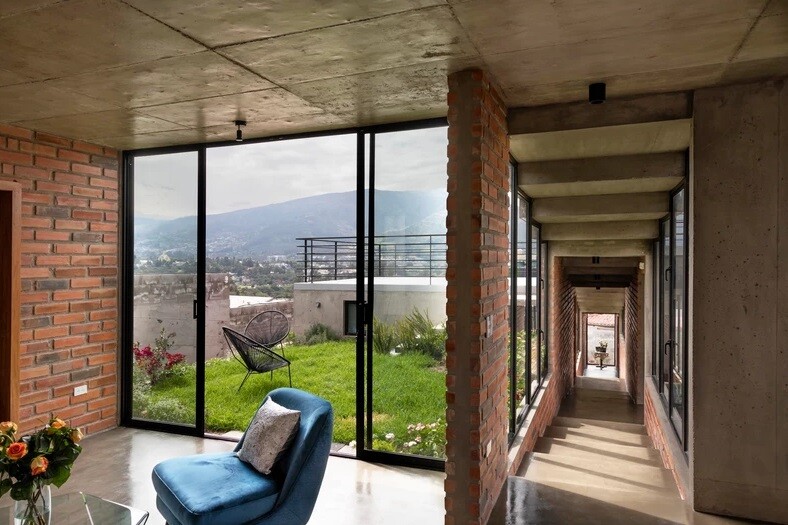Ecuadorian architectural firm El Sindicato has created a unique family home built into a slope. The dwelling features three distinct structures that are adjoined via walkable rooftops, interior glass corridors and a series of intertwining private gardens. Dubbed Casa En Pendiente, or “House on a Slope” in English, the unusual home was built to suit a family of four and their growing needs. It was designed to fit perfectly onto its sloped plot, while also providing privacy and independence to the owner’s two daughters as they approach adulthood.
To meet the client’s particular needs, the architects came up with a creative solution that includes the integration of three separate buildings (aka volumes) that are positioned gradually down the sloped landscape and interconnected through interior and exterior pathways.
“As conceptual strategy for the project, the required spaces were defined to be highly segregated as an answer to solve the independence needed between them,” stated El Sindicato Arquitectura. “The location of each space was defined by placing compatible spaces near to each other according to the family routines. It was defined that all the spaces will be connected only by a path that solves the steep slopes at ground level.”

The home was built using reinforced cavity brick walls, combined with a 5-cm (2-in) concrete shell. The interior maintains the same trend, with concrete flooring and ceilings, exposed brick walls, and floor-to-ceiling glass windows encased in black aluminum.
The first main block of the home is located adjacent to the garage, and includes the main entrance, open living room, separate dining area, and shared bathroom. The second volume of the home is positioned in the middle of the three blocks, and features the master bedroom with private bathroom, home office and large modern kitchen with an additional open space for dinning and socializing. The third block is the lowest of them all, and is made up of two bedrooms, a shared bathroom, extra-large dressing room and plenty of storage space.

Each unit is interconnected with an interior glass-walled staircase, navigating the steep slope and encased by the external gardens. The glass walls allow natural light to filter through to the lower sections of the home, while also capturing the striking views of the Ilalo volcano.
The interior pathway is replicated above the home with its walkable rooftops, allowing accessibility to each section of the home from the inside or out. This clever design also allows the family to enjoy the several curated garden zones.
Source: El Sindicato Arquitectura
Source of Article