One of the world’s ultimate camper vans for mountain bikers and dog lovers, the FOMO camper van from Colorado’s CoPilot Vans packs a smart, efficient floor plan that saves plenty of space for gear and tools. It manages to sleep a family of three, carry bikes, skis or whatever gear you need, keep the dog’s tail wagging, provide a gear workshop and offer full bathroom capabilities. A few swinging, sliding, folding and swiveling parts, including a shower trapdoor and hidden tunnel bed, make it all possible.
Adventure junkies at heart, CoPilot founders Auston and Jen Wilson first designed the Mercedes Sprinter multi-sport adventure van as their own personalized rig. It was meant for chasing adventure in high, vast reaches with bikes, skis, inflatable paddleboards and climbing gear along for the ride. Unlike your typical van life couple, they needed more than a two-sleeper, a three-sleeper big enough to accommodate the official “copilot,” an equally adventurous golden retriever named Duke.
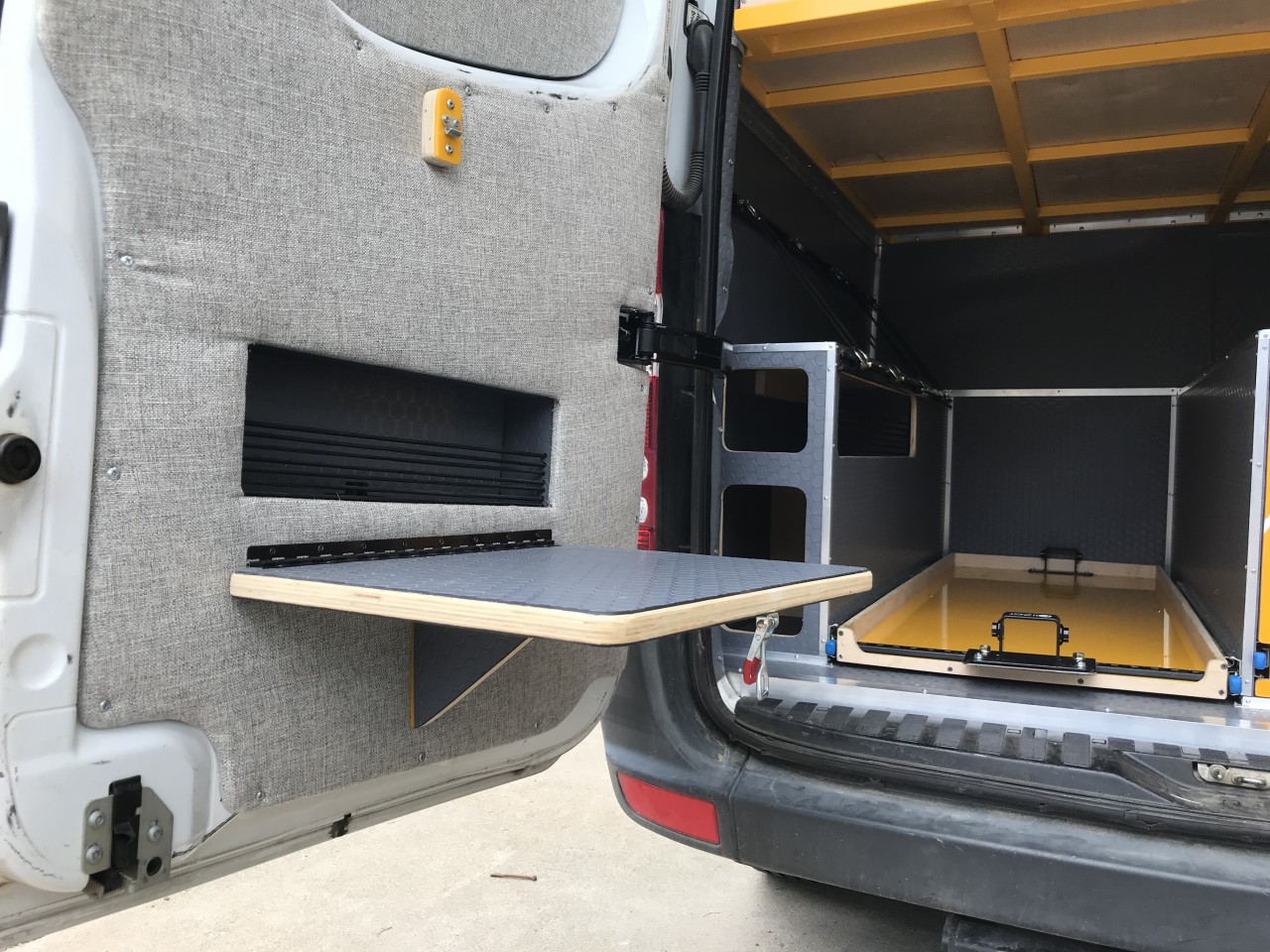
CoPilot Vans
With visions of gear and adventure dancing around in their heads, the Wilsons started from the rear garage and worked forward. They secured down a gear tray for two mountain bikes and kept building until they had a functional mini-workshop. A fold-down worktop on the driver-side rear door provides space to wrench on small components, and a set of small twist-locks higher up hangs the tool roll to keep tools close at hand. The passenger-side door holds a bike clamp that doubles as an outdoor shower mount.
The long drawer next to the gear tray packs in more storage space, and the passenger-side trunk houses a water tank and air compressor system. Hookups on the trunk face provide quick connection for the shower and an air hose sized to reach all four van tires that’s also useful for pumping up mountain bike and dirt bike tires.
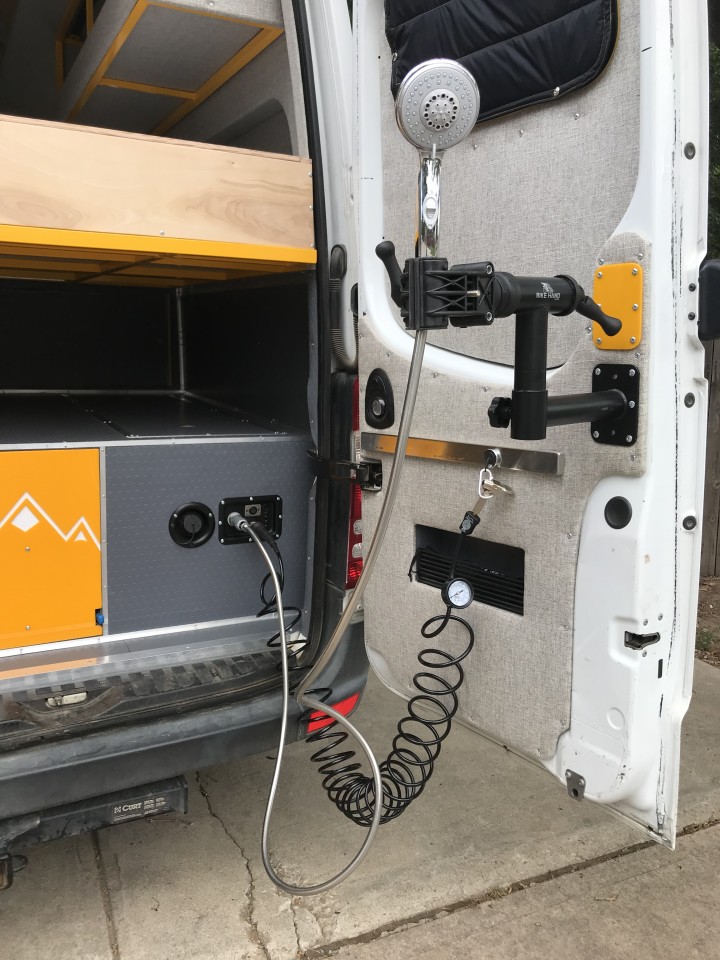
CoPilot Vans
After looking over that impressive garage area, we thought for sure the van would be downhill from there, little more than a standardized living area. We were wrong – the cabin is every bit as detailed and well-equipped as the garage.
The unique interior layout centers around an L-shaped sofa bench that extends well forward of the rear edge of the van door frame. The outside sofa frame has a drop-down outdoor table top and a mounting track with an O-ring for tying off the dog leash. On the sofa frame front-end, a flip-up footstool lets the occupant of the swivel passenger seat kick back with feet high.
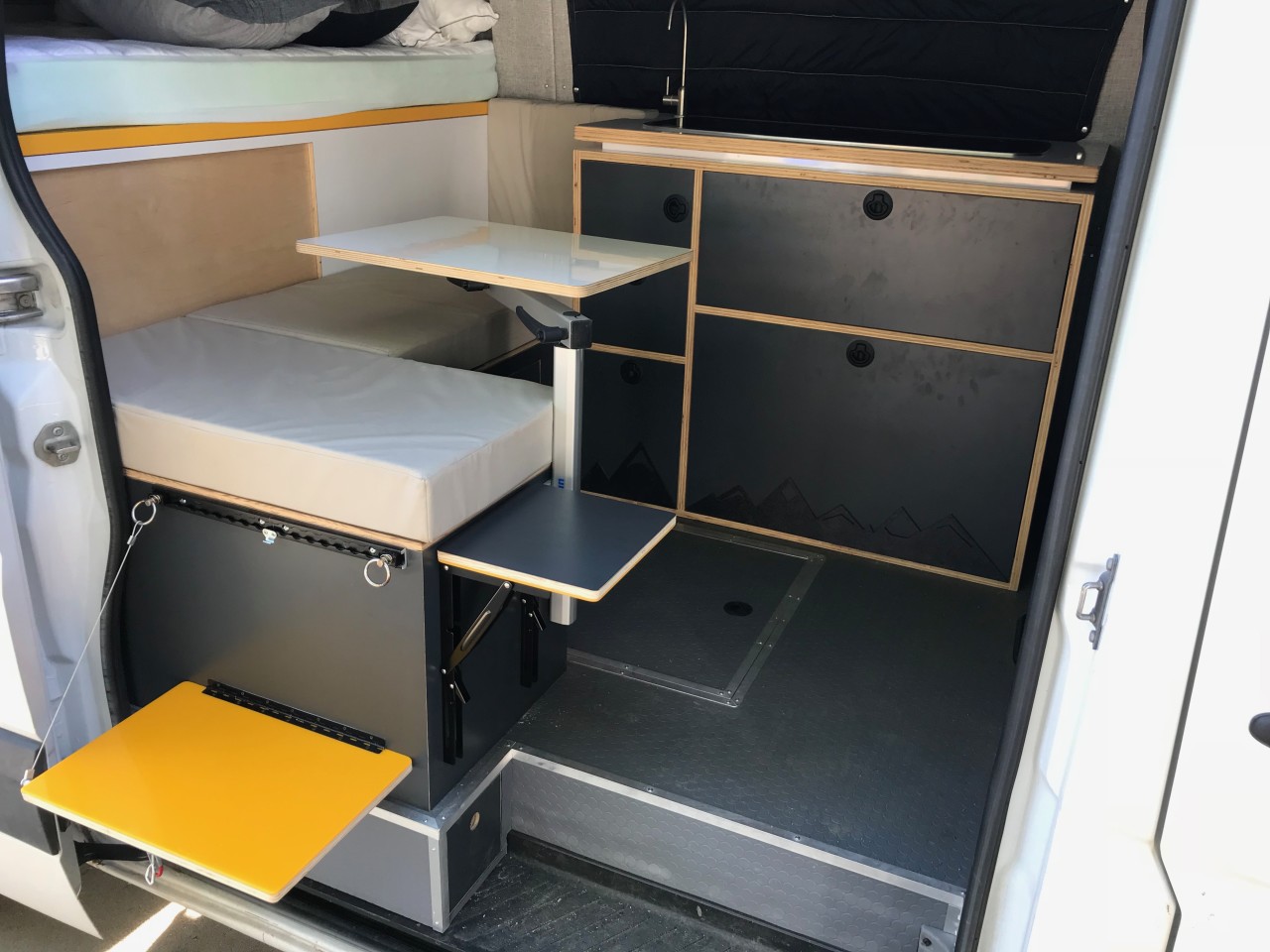
CoPilot Vans
The kitchen on the driver-side wall includes a flush-lid Dometic dual-burner stove and sink combo, filtered drinking water system, slide-out Dometic fridge box, and storage drawers and cabinets. it doesn’t offer much counter space when the stove and sink lids are flipped open, but the adjustable Lagun table swivels over to provide prep space while easily swinging back in front of the L sofa or front passenger seat.
In back, the transverse double bed is fixed high to accommodate the bikes below and to make room for one of the real tricks of the conversion. A small door below the end of the bed slides open to create a third sleeping berth, cushions atop the water/compressor trunk combining with the longitudinal part of the sofa into a 30 x 80-in (76 x 203-cm) bed for an extra person (or dog).
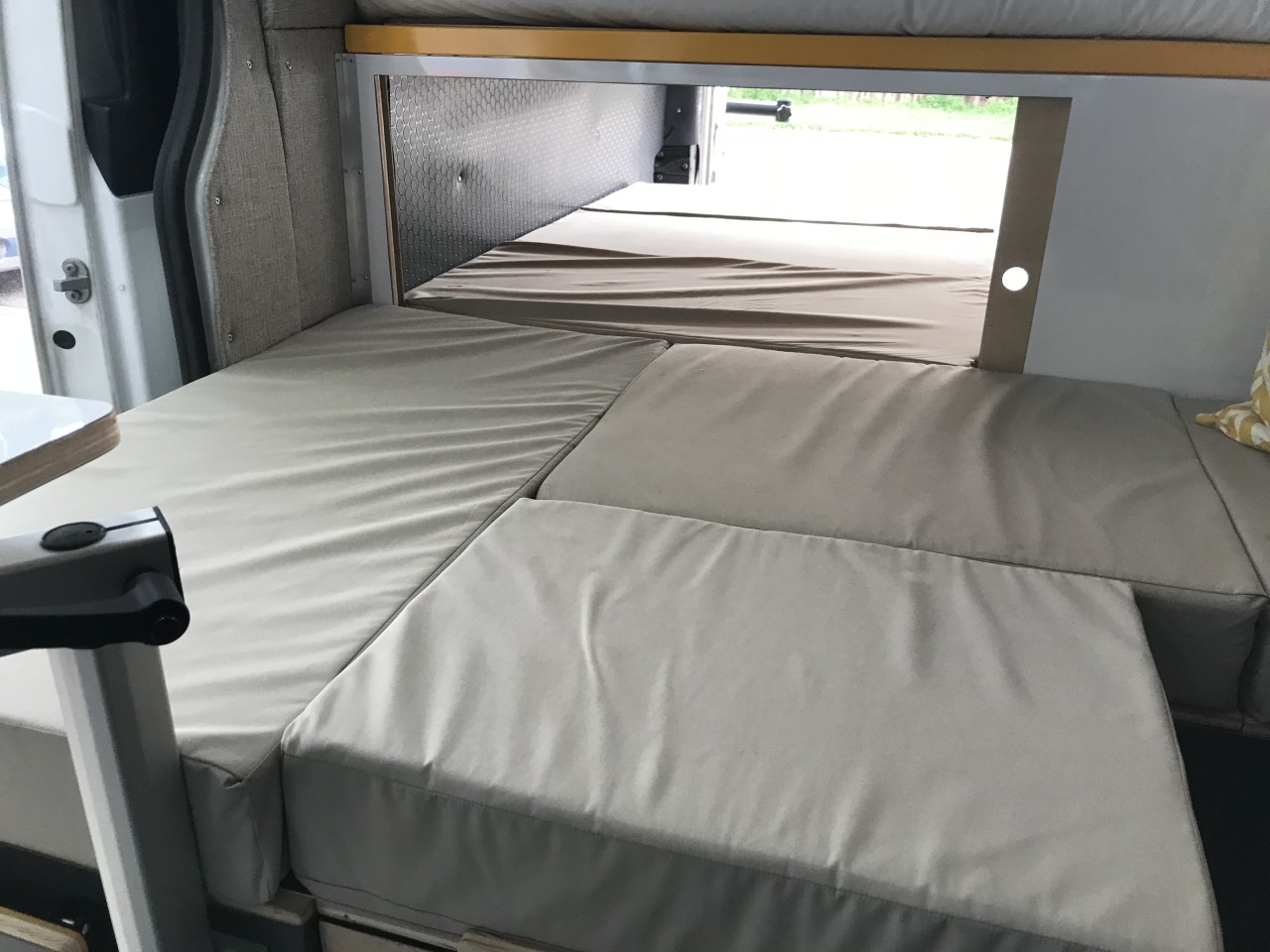
CoPilot Vans
All that furniture leaves no room for a full-time bathroom, but that doesn’t mean the Wilsons go without. The shower pan sits below a flush access panel in the central camper van floor. Pop the panel open, and the shower curtain sits folded neatly inside, pulling up and attaching to the ceiling and pan to create a shower room. The toilet slides out separately from below the bed.
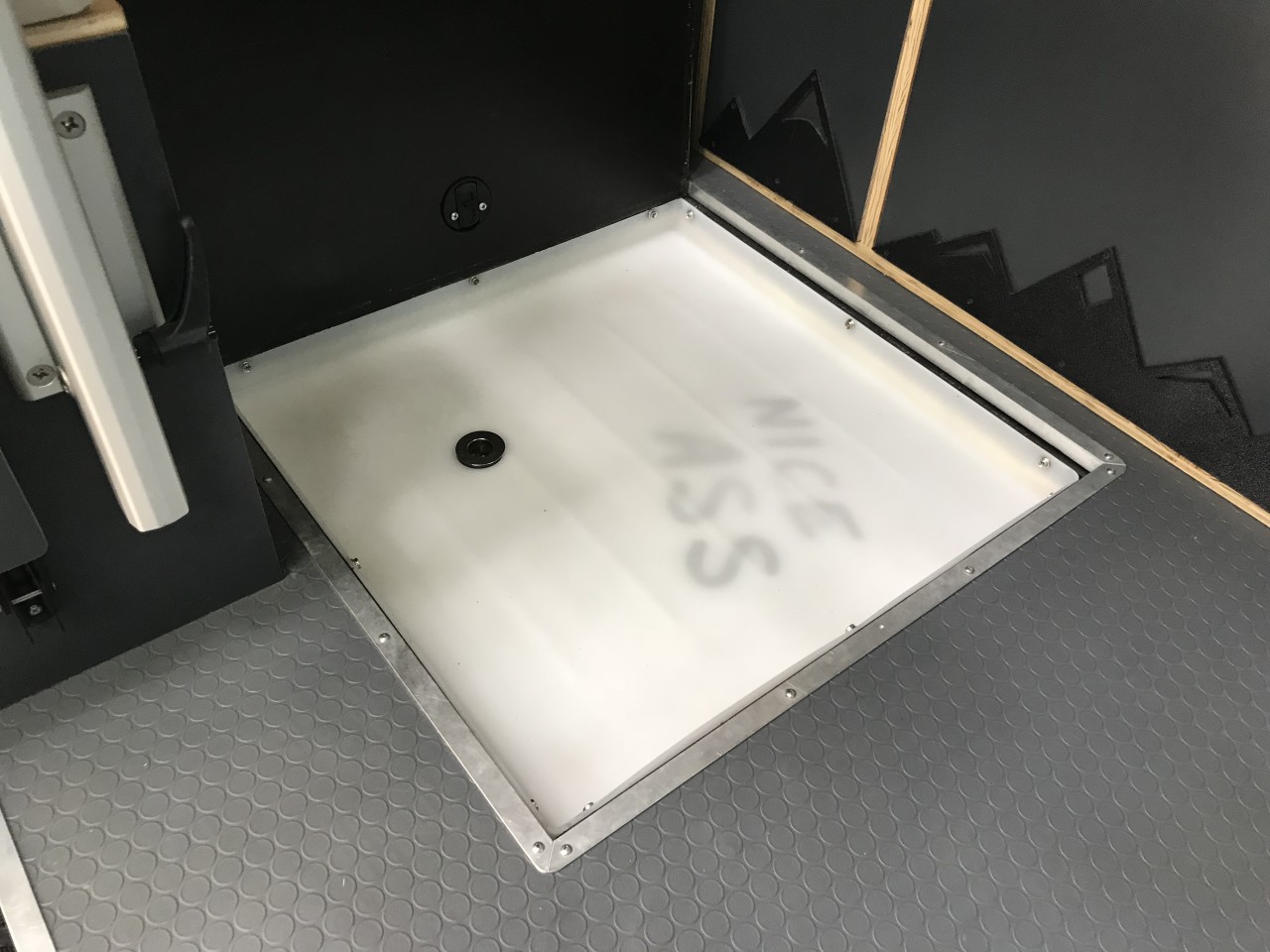
CoPilot Vans
Auston and Jen received so much positive feedback when they released a video walkthrough of their van, they decided to offer the floor plan as the CoPilot FOMO. Many of the particulars of their build are custom equipment, but the base conversion includes the fixed high bed, sofa, kitchen with stove, sink and fridge, indoor and outdoor showers, cassette toilet, vent fan, and 76-L fresh and gray water tanks. Also included is an electrical system with 100-Ah lithium battery, 200 watts of solar and 2,000-W inverter/charger. The FOMO package starts at US$35,000 and can be built into a Sprinter, Ford Transit or Ram Promaster, with the customer supplying the van.
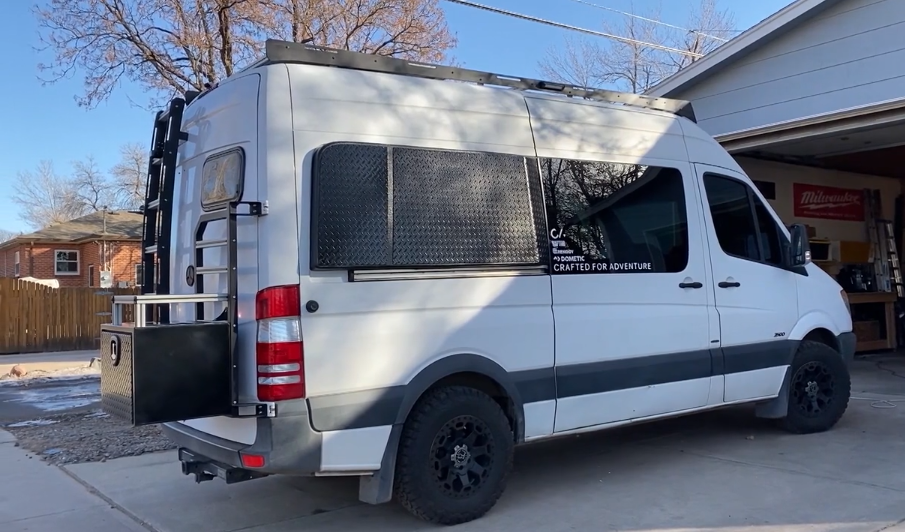
CoPilot Vans
The ladder and cargo box hanging off the rear are available optionally. Each uses tracked beams in its construction, allowing owners to quickly mount up accessories like bike fork or jerry can mounts. You can learn more about those and the other intricacies of the original FOMO build in the nine-minute walkthrough video below.
Source: CoPilot Vans
Source of Article